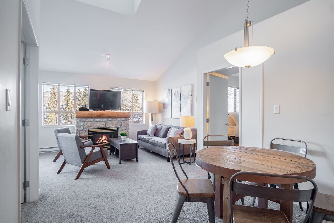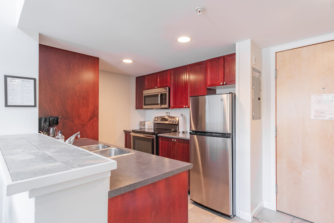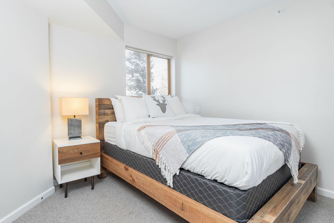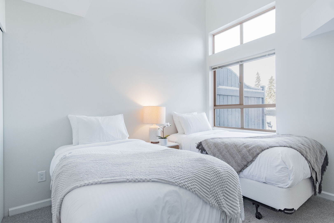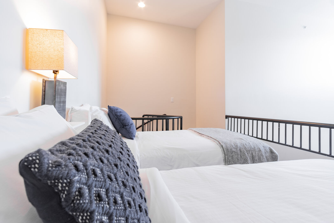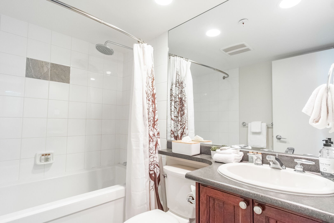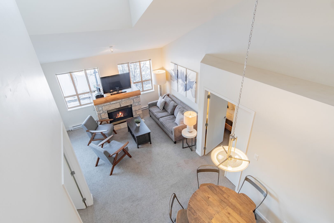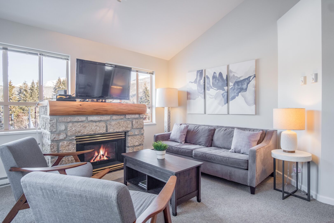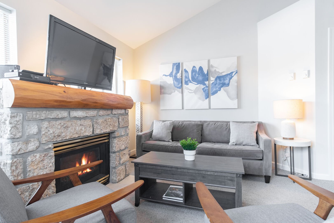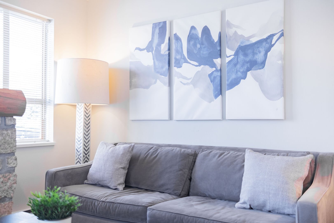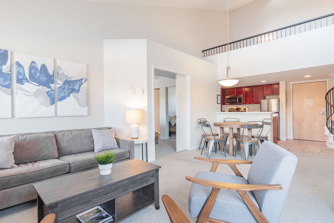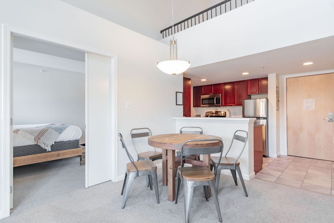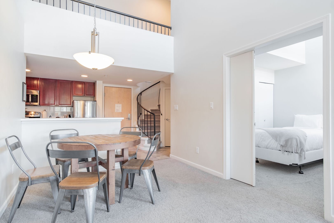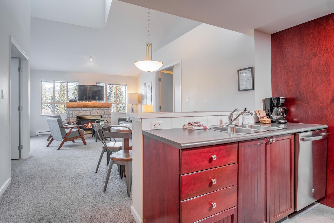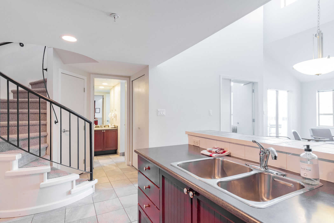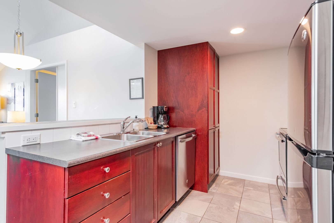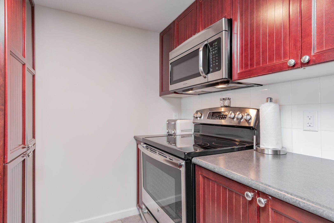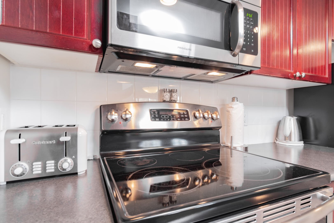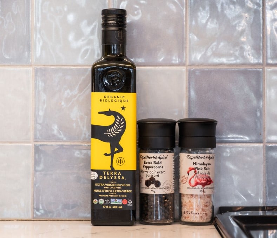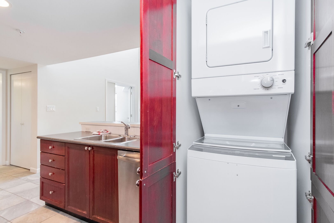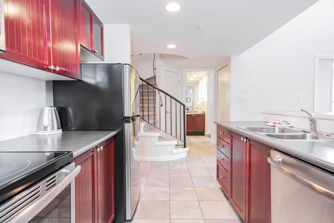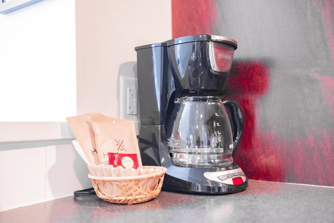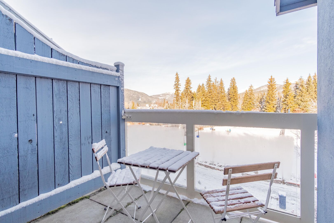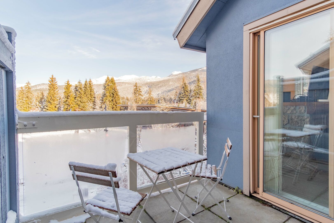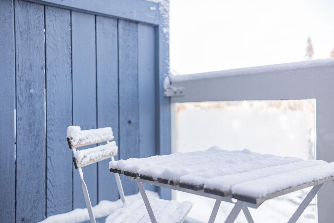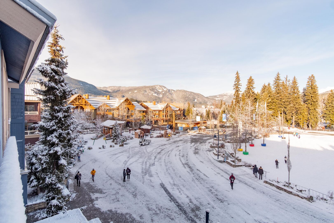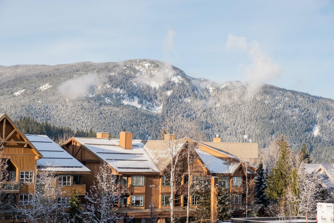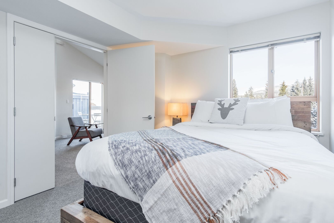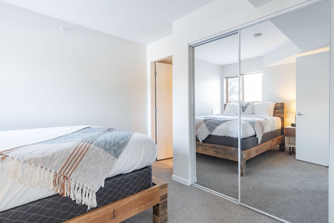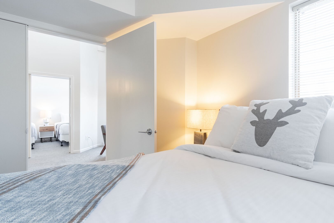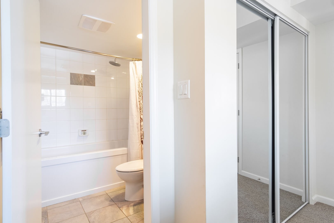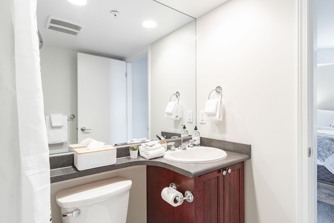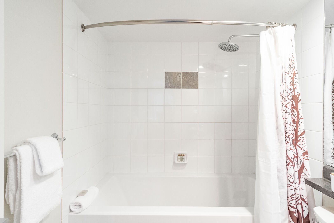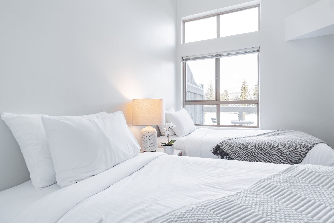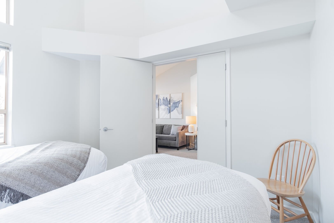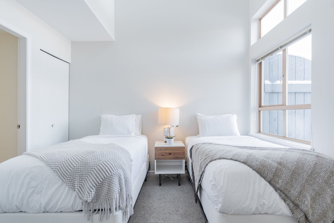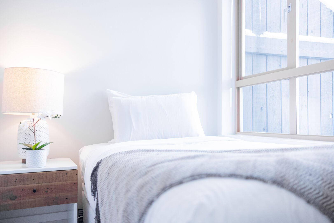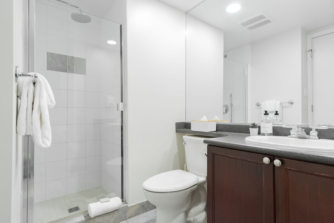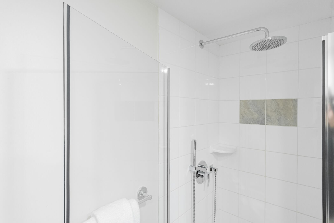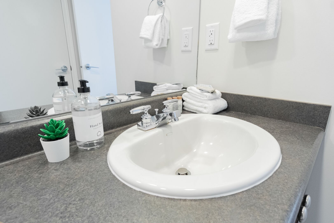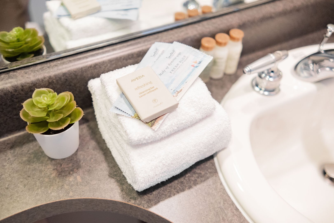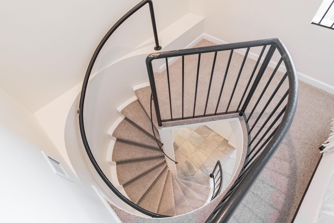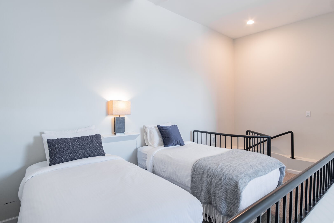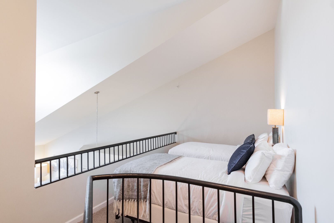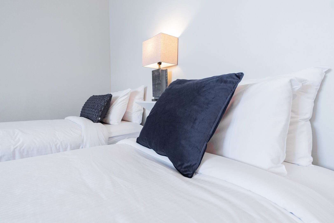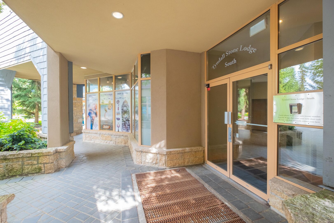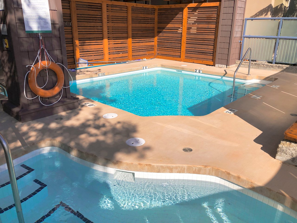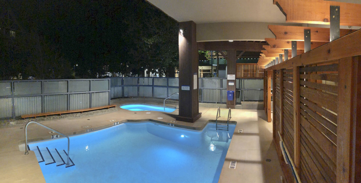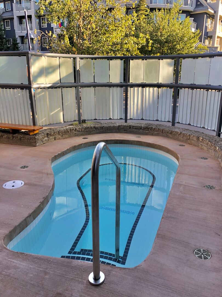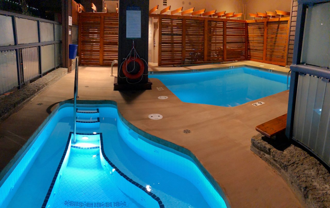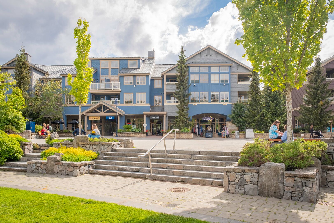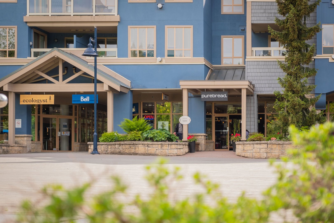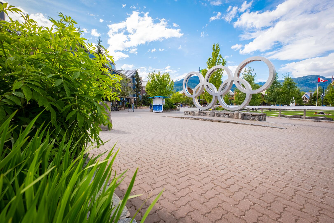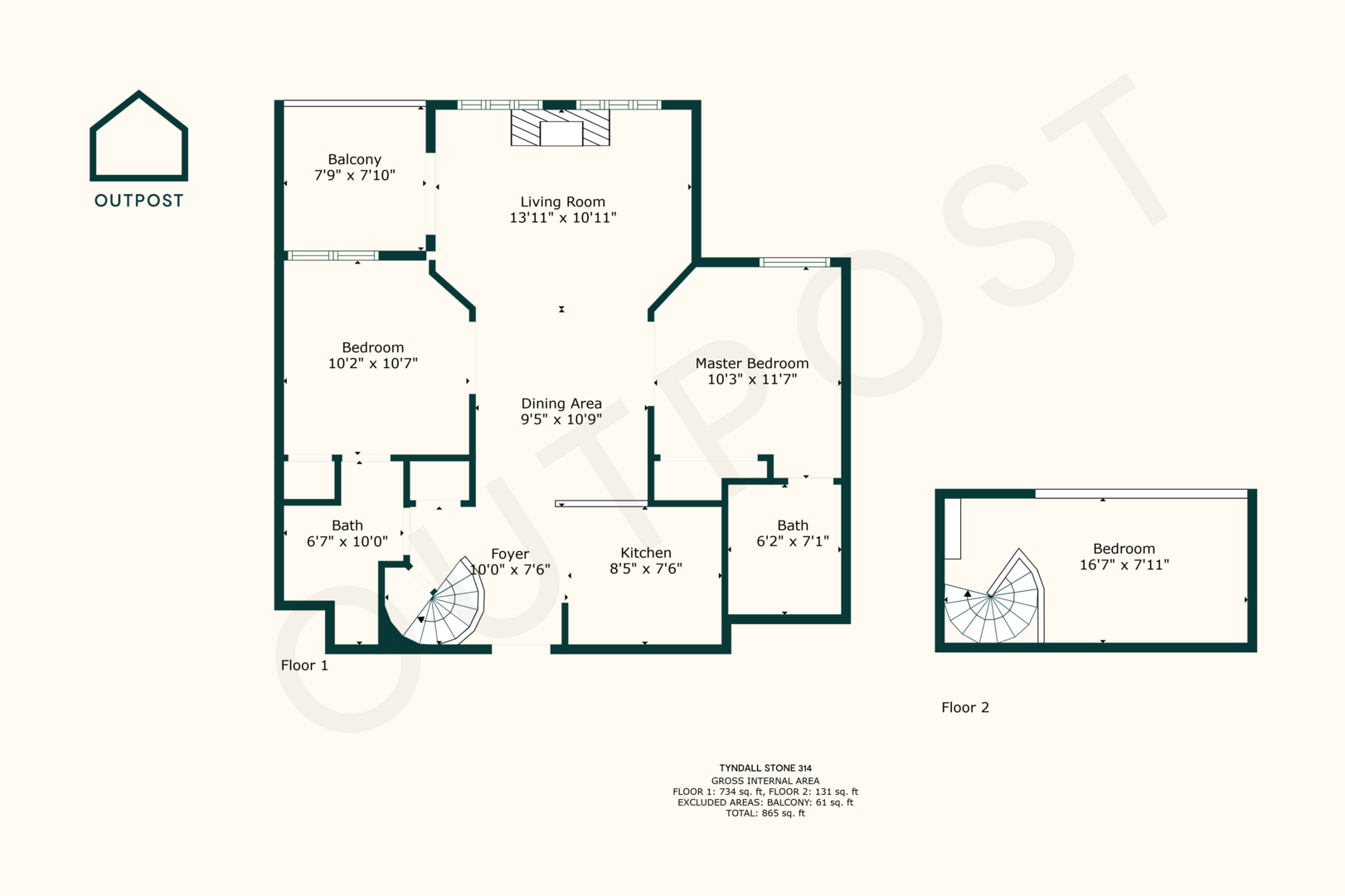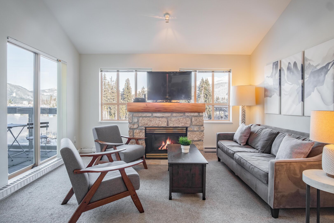
Open plan & brightly lit living room.
![]()
Open plan & brightly lit living room/dining room.
![]()
Fully equipped kitchen with modern appliances.
![]()
Master bedroom with a queen bed and en-suite bathroom.
![]()
Second bedroom with two twin beds.
![]()
Lofted area with two twin beds.
![]()
Master Bathroom with toilet, tub and shower.
![]()
Open plan living area, view from the lofted area.
![]()
Brightly lit living room with gas fireplace.
![]()
Modern decorated living area with gas fireplace.
![]()
Modern art decorates the brightly lit living area.
![]()
Open plan and brightly lit living, dining room areas and kitchen.
![]()
Dining area and kitchen.
![]()
Dining area and kitchen.
![]()
Open plan/brightly lit kitchen, dining and living areas.
![]()
Kitchen and staircase to the loft.
![]()
Fully equipped kitchen with modern appliances.
![]()
Fully equipped kitchen with modern appliances.
![]()
Fully equipped kitchen with modern appliances.
![]()
Complimentary cooking oil, and salt & pepper shakers provided by Outpost.
![]()
Washer/Dryer available in this property.
![]()
Fully equipped kitchen with modern appliances.
![]()
Coffee machine and complimentary amenities.
![]()
Property balcony with beautiful mountain & Whistler views.
![]()
Property balcony with fantastic mountain & Whistler views.
![]()
Property balcony with patio furniture.
![]()
Patio view of Whistler's Olympic Village.
![]()
Mountain views from property patio.
![]()
Modern, brightly lit master bedroom with a queen bed and en-suite bathroom.
![]()
Modern, brightly lit master bedroom with a queen bed and en-suite bathroom.
![]()
Modern, brightly lit master bedroom with a queen bed and en-suite bathroom.
![]()
En-suite bathroom with toilet, sink and tub.
![]()
En-suite bathroom with toilet, sink and tub.
![]()
En-suite bathroom with toilet, sink and tub.
![]()
Brightly lit second bedroom with twin beds.
![]()
Brightly lit second bedroom with twin beds.
![]()
Brightly lit second bedroom with twin beds.
![]()
Brightly lit second bedroom with twin beds.
![]()
Guest bathroom with toilet, sink and shower.
![]()
Shower in the guest bathroom.
![]()
Bathroom complete with complimentary Aveda amenities.
![]()
Bathroom complete with complimentary Aveda amenities.
![]()
Spiral staircase to the loft.
![]()
Lofted area with two twin beds.
![]()
Lofted area with two twin beds.
![]()
Lofted area with two twin beds.
![]()
Tyndall Stone Lodge lobby entrance. Property #314 comes with one free parking stall.
![]()
Shared pool and hot tub.
![]()
Shared pool and hot tub.
![]()
Shared pool and hot tub.
![]()
Shared pool and hot tub.
![]()
Tyndall Stone at the Whistler Olympic Plaza.
![]()
Tyndall Stone at Whistler Olympic Plaza.
![]()
Olympic Rings.
![]()
Tyndall Stone 314 - Floor plan

