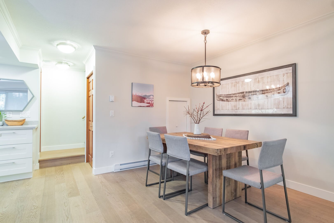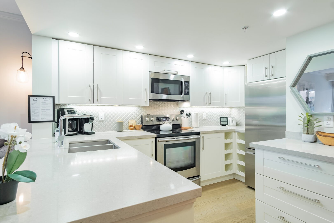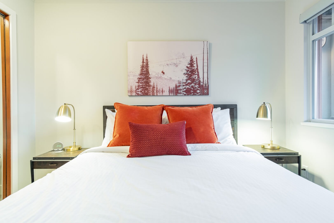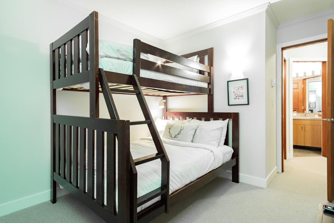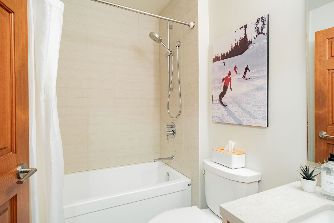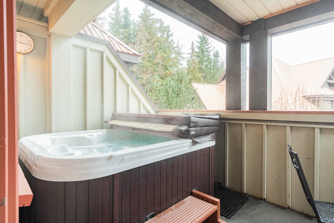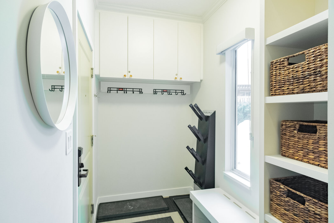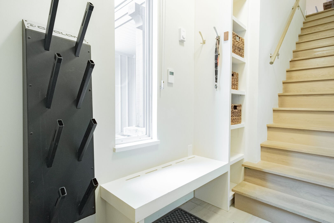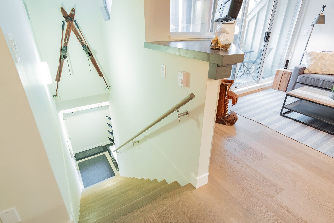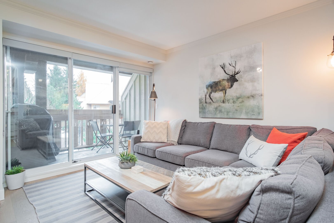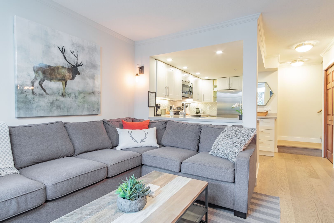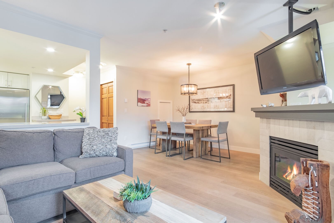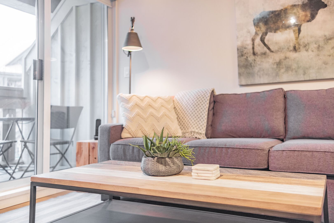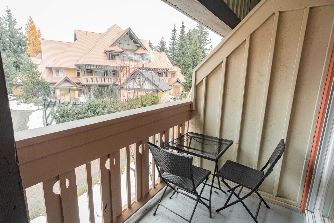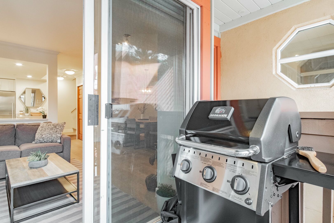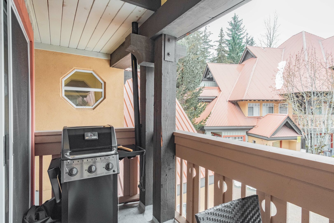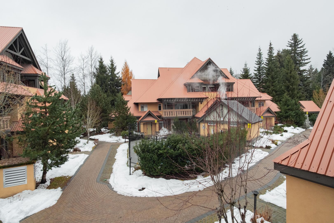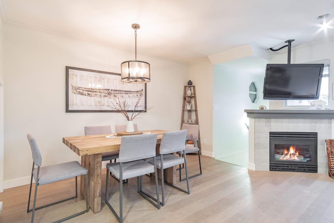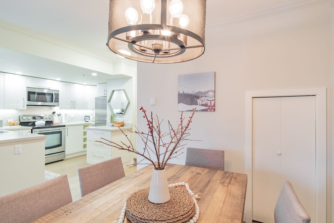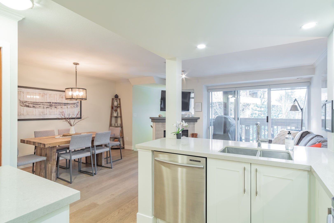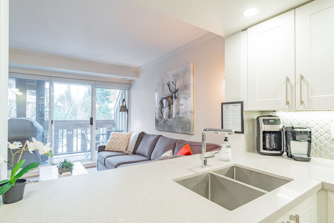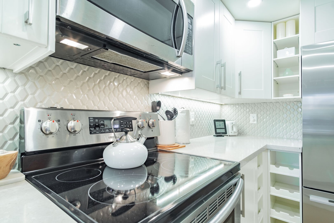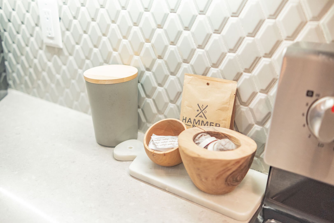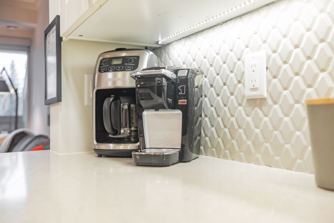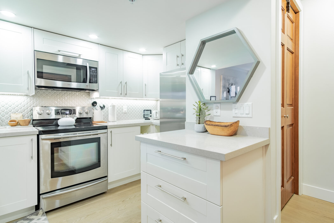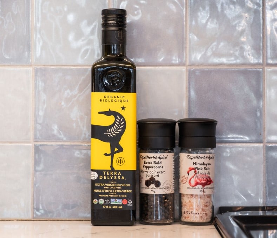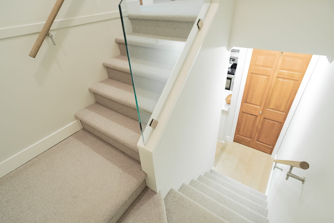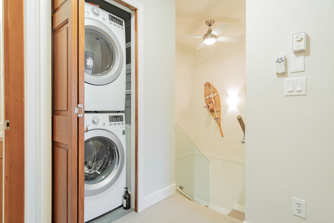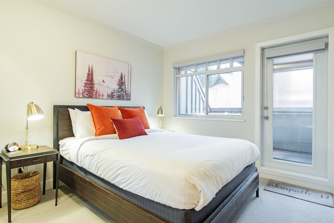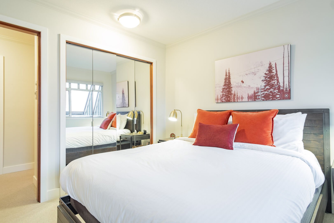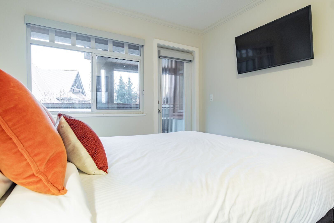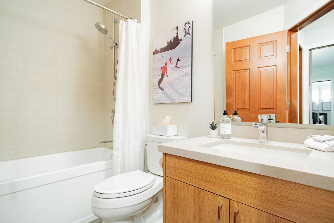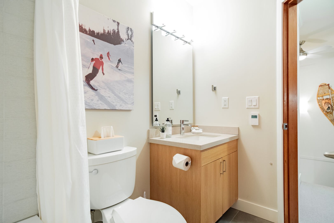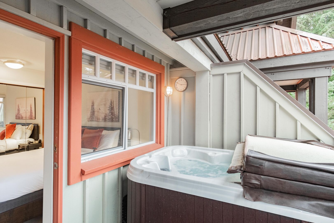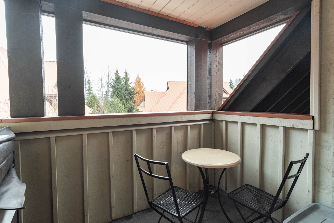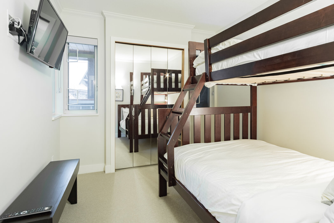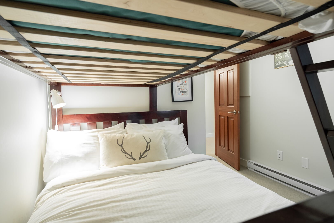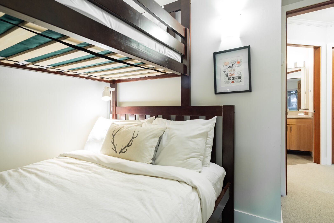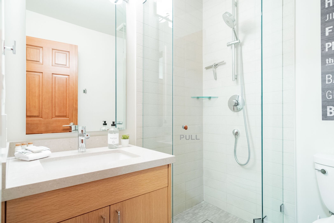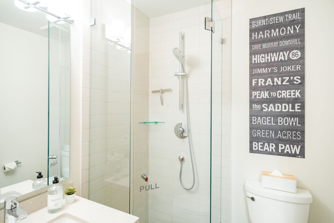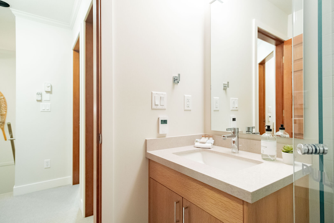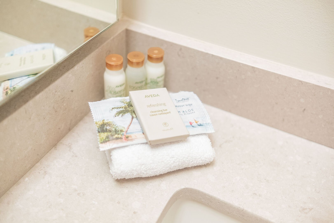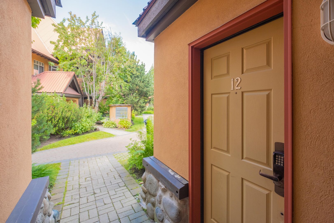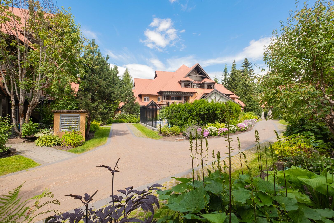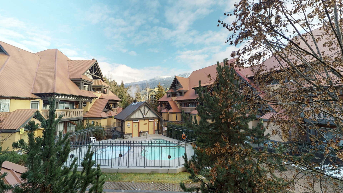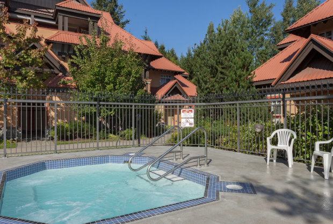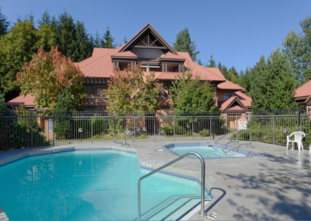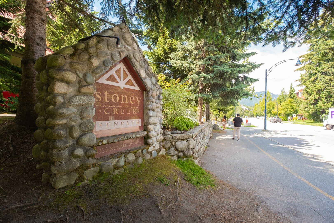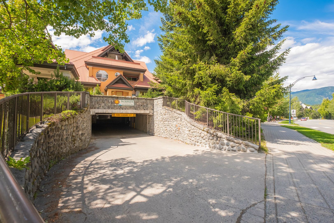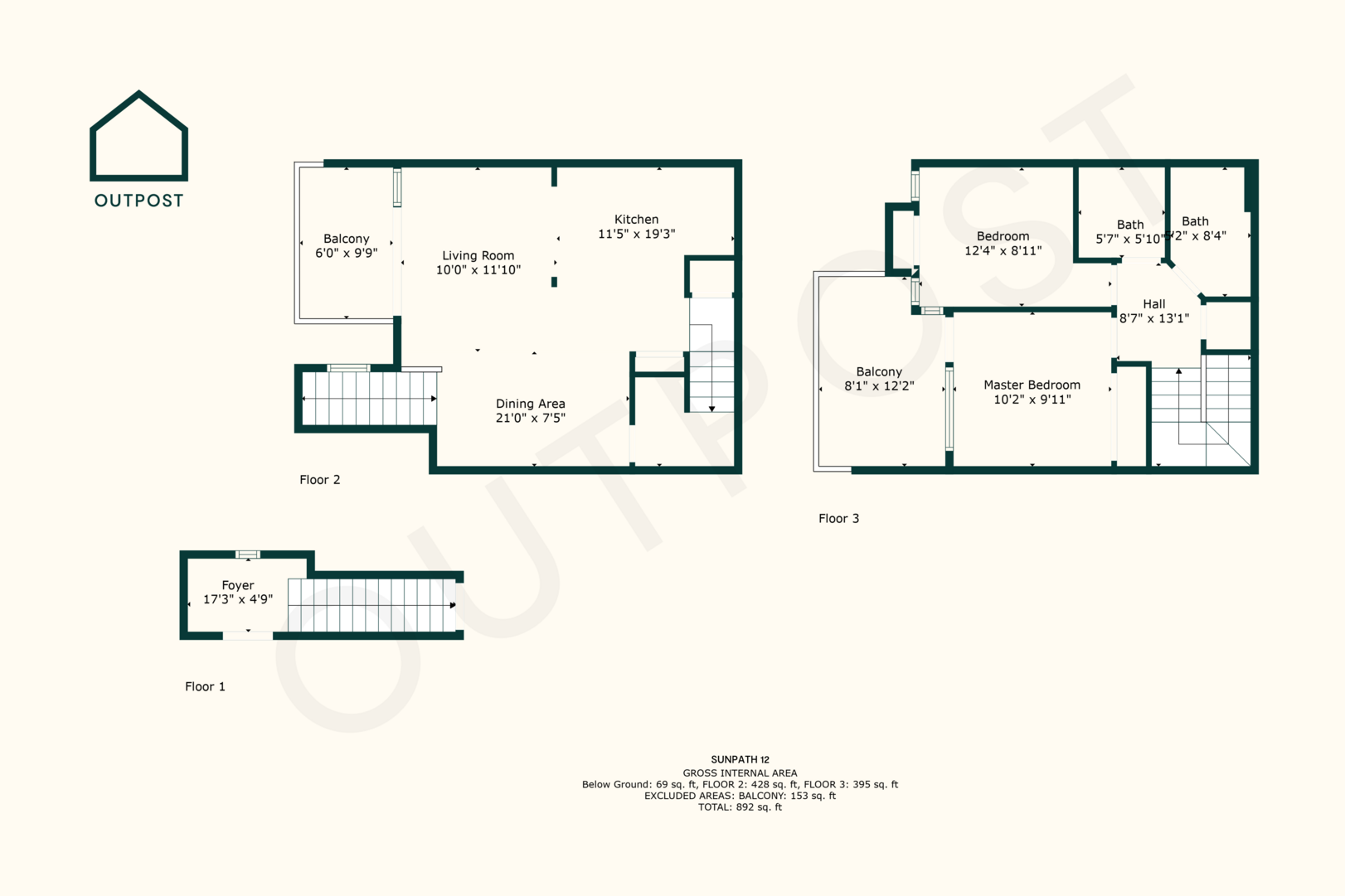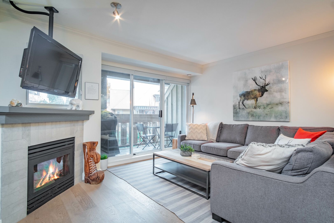
Living area with a pull out sofa bed, Smart TV and gas fireplace.
![]()
Dining area seats six people.
![]()
Fully equipped kitchen.
![]()
Master bedroom with a king bed, TV, Air Conditioning and access to the patio with hot tub.
![]()
Guest bedroom with a twin over double bunk bed and TV.
![]()
Full bathroom with a bathtub/shower combo.
![]()
Private hot tub on the patio.
![]()
Entrance hall with a boot dryer.
![]()
Boot dryer in the entrance hall and stairs leading to the living area.
![]()
Stairs connecting the entrance hall and living area.
![]()
Living area with a pull out sofa bed, Smart TV and gas fireplace.
![]()
Living area with a pull out sofa bed, Smart TV and gas fireplace.
![]()
Living and dining area with a pull-out sofa bed, Smart TV and gas fireplace.
![]()
Living area with a pull out sofa bed, Smart TV and gas fireplace.
![]()
Patio accessible from the living area with furniture and BBQ.
![]()
Patio accessible from the living area with furniture and BBQ.
![]()
Patio accessible from the living area with furniture and BBQ.
![]()
Patio View.
![]()
Dining area for six next to the cozy gas fireplace.
![]()
Dining area seats six people.
![]()
Fully equipped kitchen.
![]()
Fully equipped kitchen.
![]()
Fully equipped kitchen.
![]()
Fully equipped kitchen.
![]()
Coffee makers.
![]()
Fully equipped kitchen.
![]()
Complimentary cooking oil, and salt & pepper shakers provided by Outpost.
![]()
Stairs leading from the living area to bedrooms.
![]()
Washer and dryer.
![]()
Master bedroom with a king bed, TV, Air Conditioning and access to the patio with hot tub.
![]()
Master bedroom with a king bed, TV, Air Conditioning and access to the patio with hot tub.
![]()
Master bedroom with a king bed, TV, Air Conditioning and access to the patio with hot tub.
![]()
Full bathroom with a bathtub/shower combo.
![]()
Full bathroom with a bathtub/shower combo.
![]()
Private hot tub on the master bedroom patio.
![]()
Master bedroom patio with private hot tub and furniture.
![]()
Guest bedroom with a twin over double bunk bed and TV.
![]()
Guest bedroom with a twin over double bunk bed and TV.
![]()
Guest bedroom with a twin over double bunk bed and TV.
![]()
Guest bathroom with a walk-in shower.
![]()
Guest bathroom with a walk-in shower.
![]()
Guest bathroom with a walk-in shower.
![]()
Complimentary Aveda shampoo, conditioner, body wash, and body lotion provided by Outpost.
![]()
Entrance door, property Sunpath #12.
![]()
Sunpath complex with great proximity to the Main Village and slopes.
![]()
Sunpath shared spa area.
![]()
Sunpath shared spa area.
![]()
Sunpath shared spa area.
![]()
Sunpath at Stoney Creek is located across the street from the Village Stroll and just 5 minutes of walking to Whistler Gondola Base.
![]()
Sunpath #12 comes with a designated free parking stall at Sunpath underground parkade accessible from Northlands Boulevard. The garage clearance is 6'8".
![]()
Floor plan - Sunpath #12

