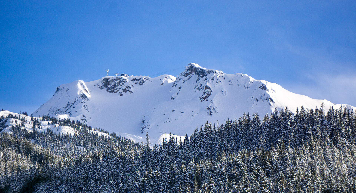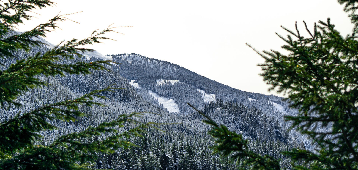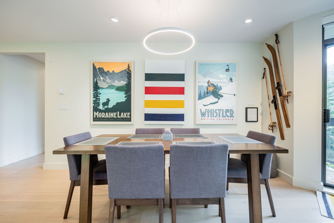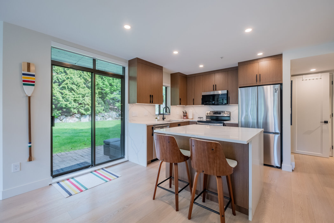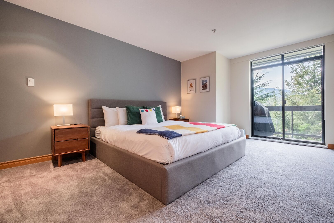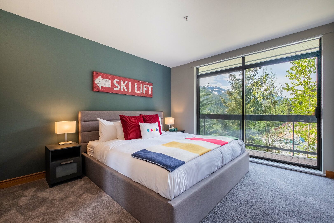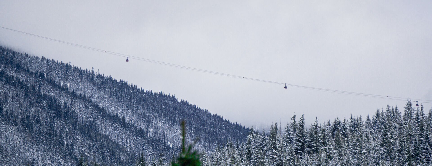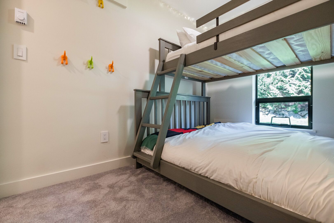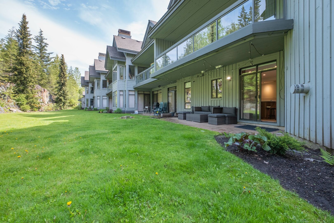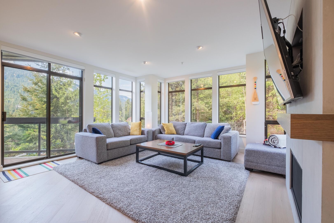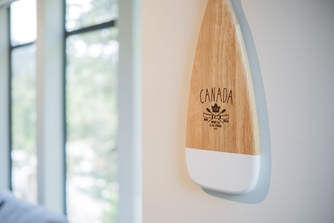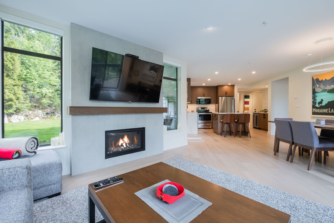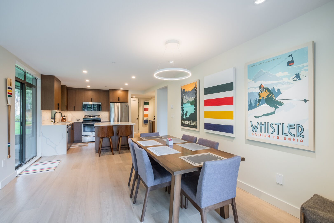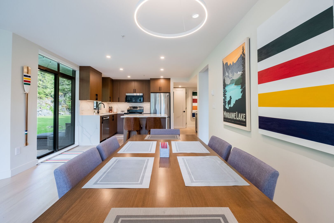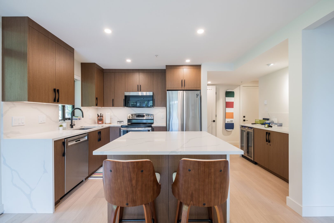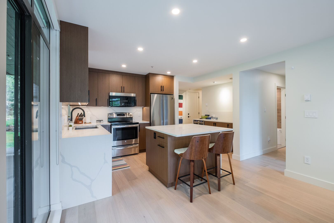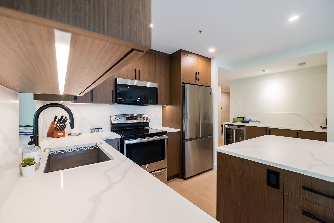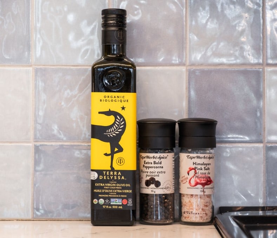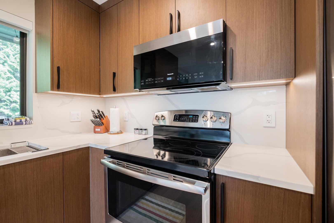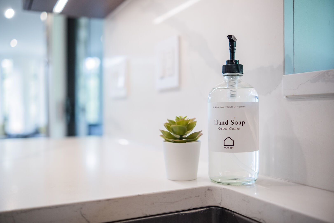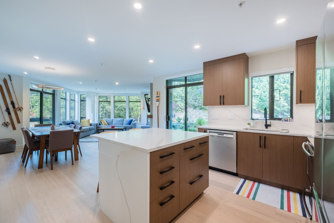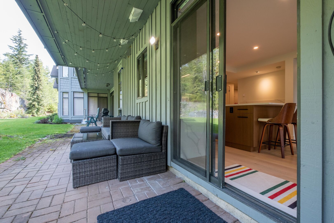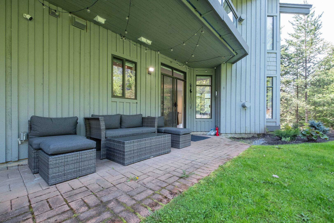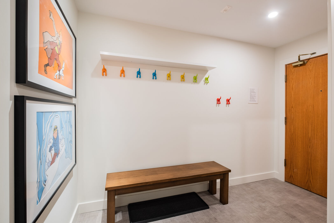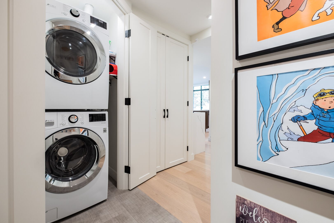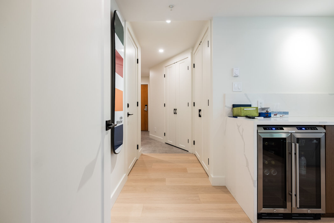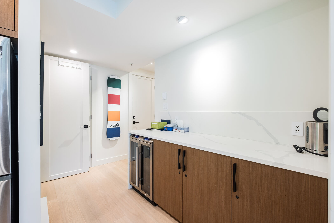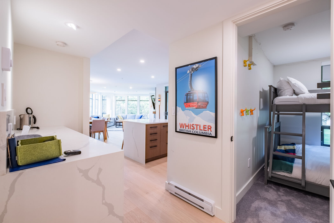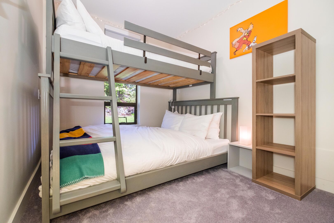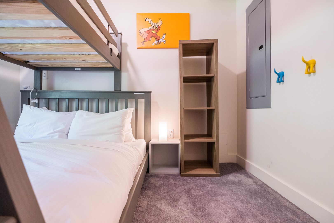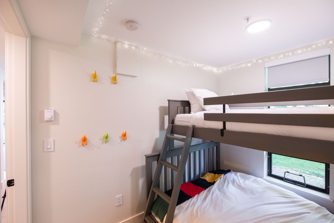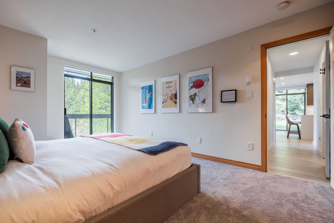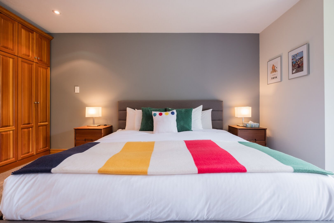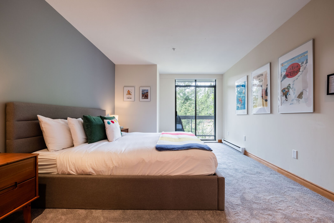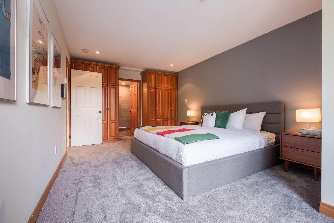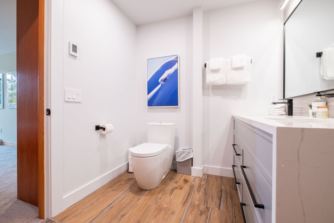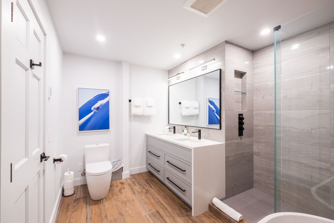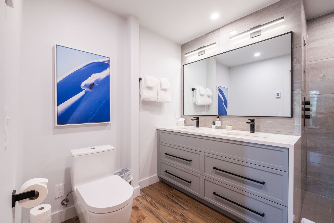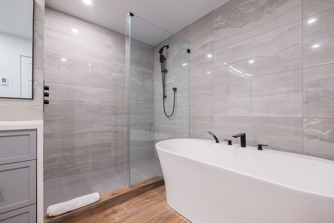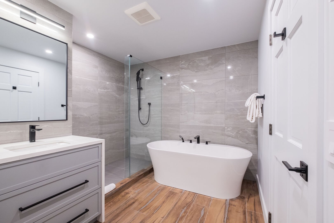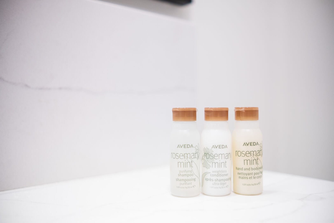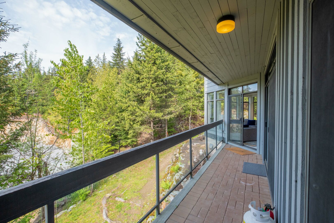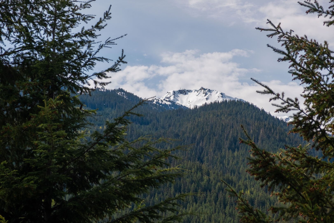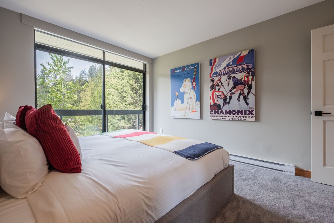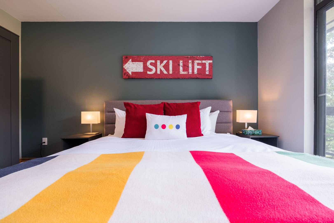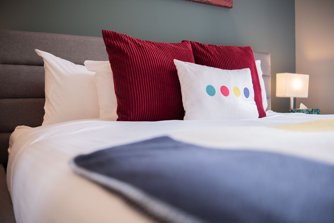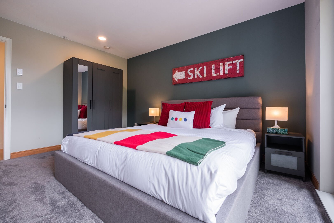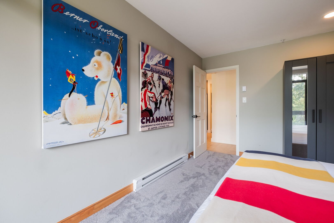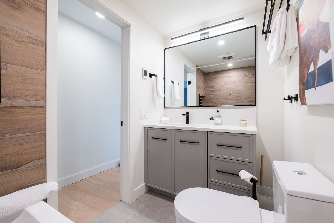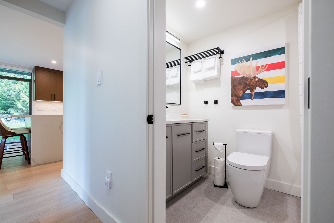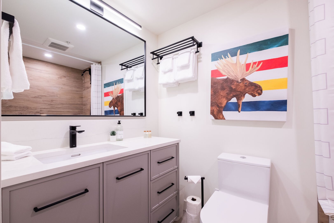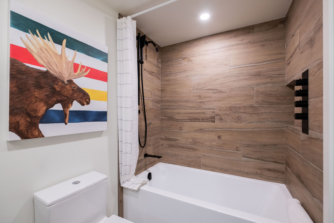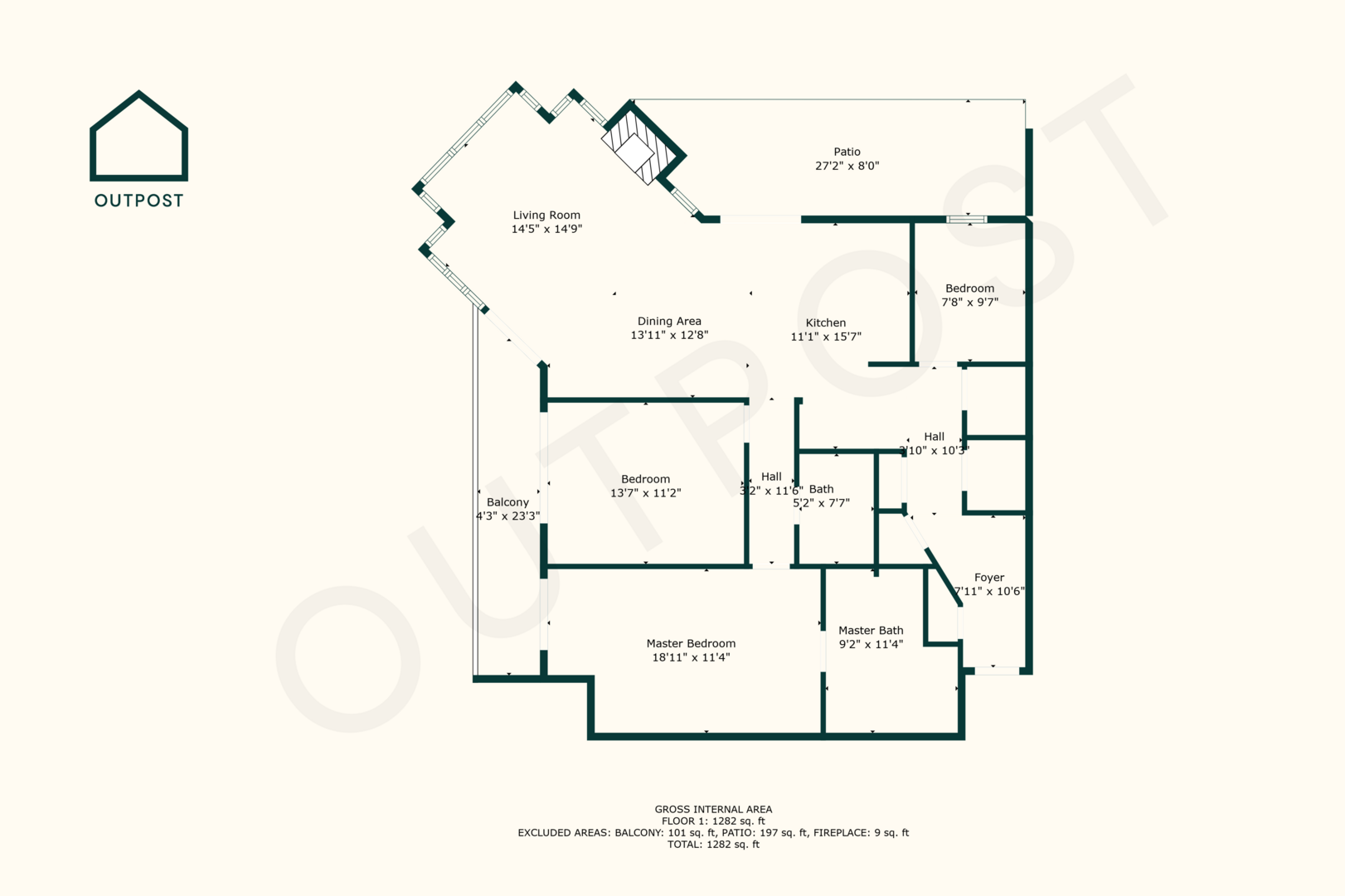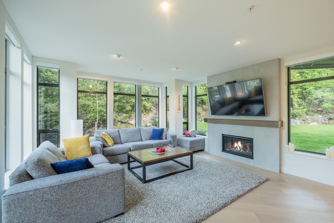
Modern living area with smart TV, back garden and spectacular views.
![]()
Views from home of top of Peak Chair and Cloudraker Skybridge
![]()
View of Whistler home run from the living room.
![]()
Open-plan dining area with contemporary art.
![]()
Open-plan fully equipped kitchen with state of the art appliances.
![]()
Master bedroom with King bed, en-suite, and balcony access with Whistler & Blackcomb Mountain Views!
![]()
Second bedroom with King Bed and balcony access with unbelievable views.
![]()
Breathtaking view of the Peak to Peak Gondola from the home.
![]()
Third bedroom with Twin over Queen bunk bed.
![]()
Backyard with seating area accessed from the kitchen area.
![]()
Modern living area with smart TV, back garden and spectacular views.
![]()
This beautiful townhouse is full of gentle designer touches.
![]()
Smart TV in the living area.
![]()
Open-plan dining area and kitchen with contemporary art.
![]()
Open-plan dining area and kitchen with contemporary art.
![]()
Open-plan fully equipped kitchen with state of the art appliances.
![]()
Open-plan fully equipped kitchen with state of the art appliances.
![]()
Open-plan fully equipped kitchen with state of the art appliances.
![]()
Complimentary cooking oil, and salt & pepper shakers provided by Outpost.
![]()
Open-plan fully equipped kitchen with state of the art appliances.
![]()
Locally sourced biodegradable hand and dish soap provided by Outpost.
![]()
Open-plan fully equipped kitchen with state of the art appliances.
![]()
Backyard with seating area accessed from the kitchen area.
![]()
Backyard with seating area accessed from the kitchen area.
![]()
Entrance hall.
![]()
Washer and Dryer in the entrance hall.
![]()
Hallway leading from the entrance hall to the living area.
![]()
Hallway leading from the entrance hall to the living area.
![]()
Hallway leading from the entrance hall to the living area.
![]()
Third bedroom with Twin over Queen bunk bed.
![]()
Third bedroom with Twin over Queen bunk bed.
![]()
Third bedroom with Twin over Queen bunk bed.
![]()
Master bedroom with King bed, en-suite, and balcony access with Whistler & Blackcomb Mountain Views!
![]()
Master bedroom with King bed, en-suite, and balcony access with Whistler & Blackcomb Mountain Views!
![]()
Master bedroom with King bed, en-suite, and balcony access with Whistler & Blackcomb Mountain Views!
![]()
Master bedroom with King bed, en-suite, and balcony access with Whistler & Blackcomb Mountain Views!
![]()
En-suite bathroom equipped with both a bathtub and a walk-in shower.
![]()
En-suite bathroom equipped with both a bathtub and a walk-in shower.
![]()
En-suite bathroom equipped with both a bathtub and a walk-in shower.
![]()
En-suite bathroom equipped with both a bathtub and a walk-in shower.
![]()
En-suite bathroom equipped with both a bathtub and a walk-in shower.
![]()
Aveda shampoo, body soap, body lotion, and conditioner provided by Outpost.
![]()
Balcony with breathtaking mountain views and balcony access through two bedrooms and the living area.
![]()
Breathtaking mountain views.
![]()
Second bedroom with King Bed and balcony access with unbelievable views.
![]()
Second bedroom with King Bed and balcony access with unbelievable views.
![]()
Second bedroom with King Bed and balcony access with unbelievable views.
![]()
Second bedroom with King Bed and balcony access with unbelievable views.
![]()
Second bedroom with King Bed and balcony access with unbelievable views.
![]()
Guest bathroom with a bathtub/shower combo.
![]()
Guest bathroom with a bathtub/shower combo.
![]()
Guest bathroom with a bathtub/shower combo.
![]()
Guest bathroom with a bathtub/shower combo.
![]()
Floor plan - Ravencrest #205

