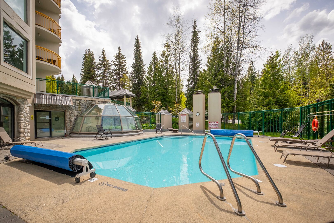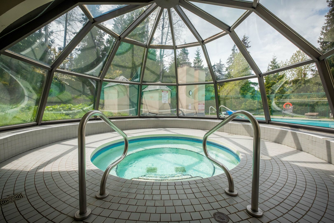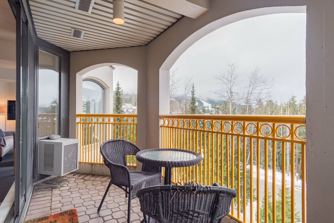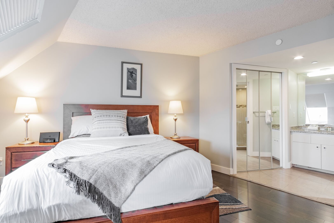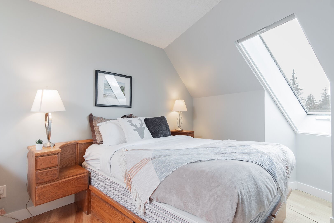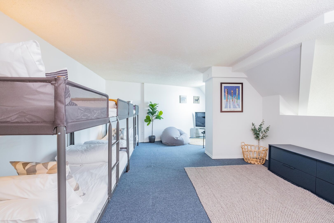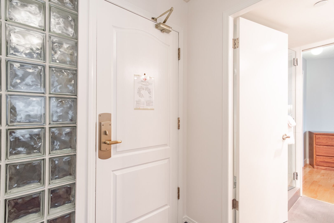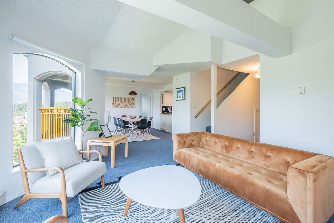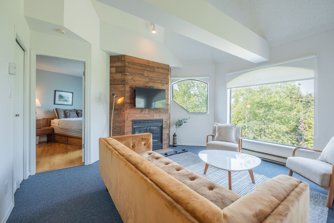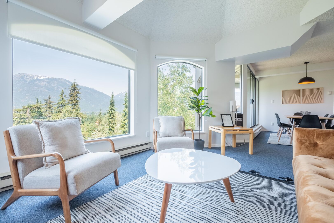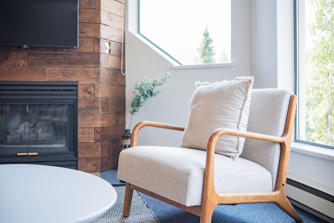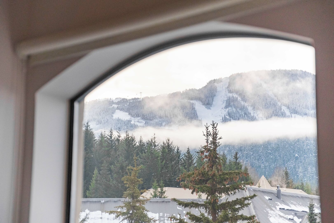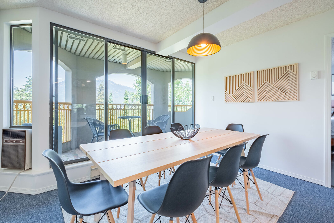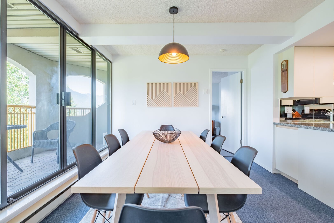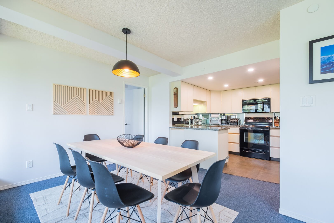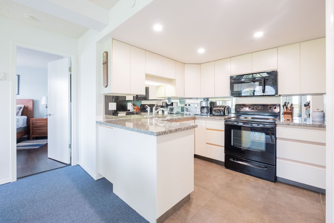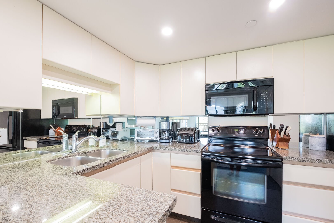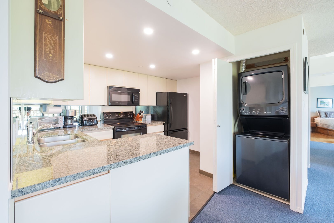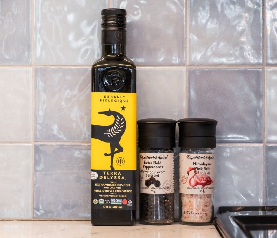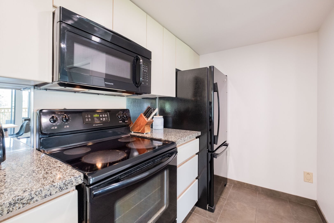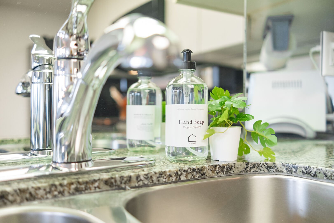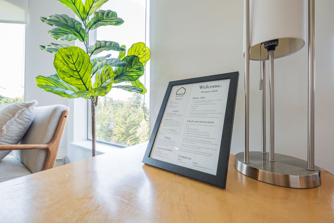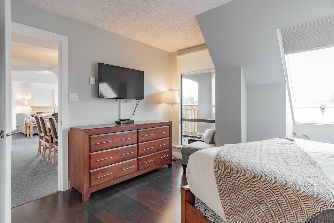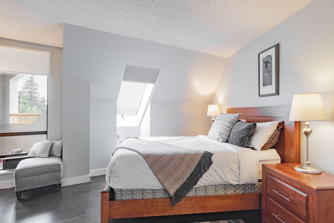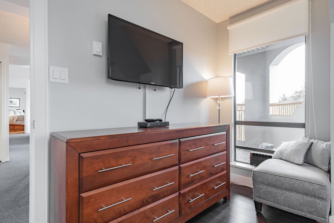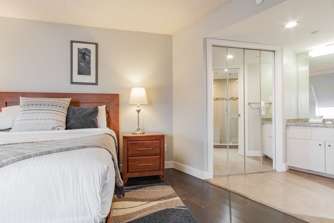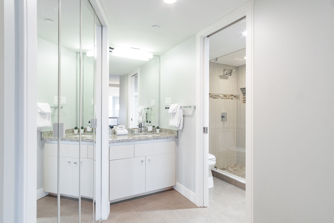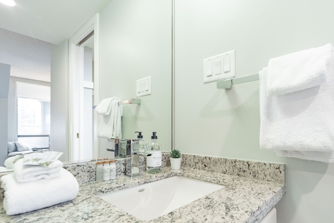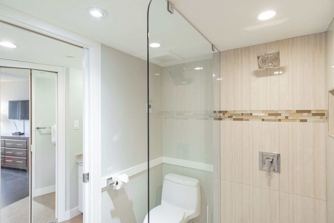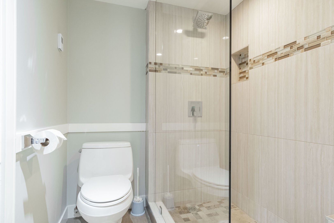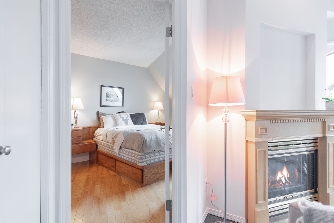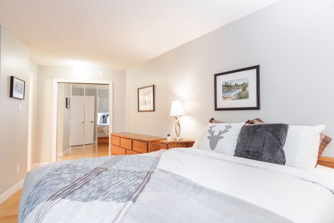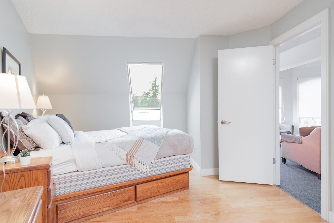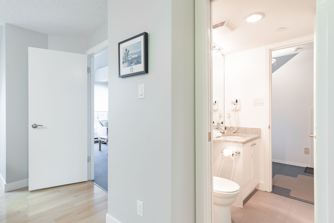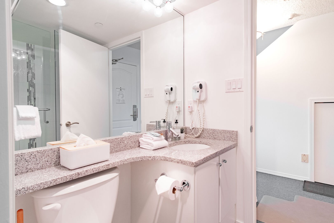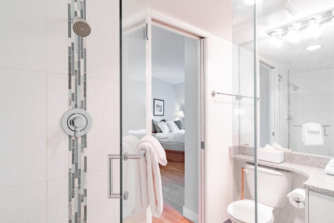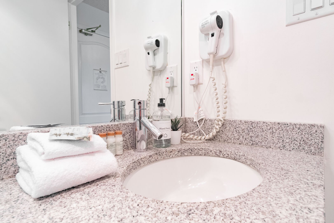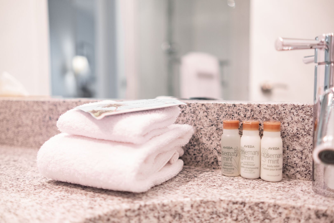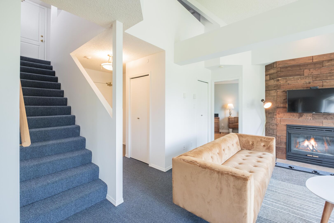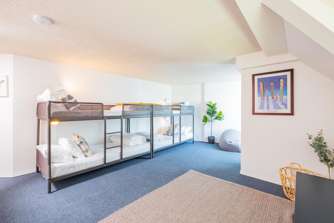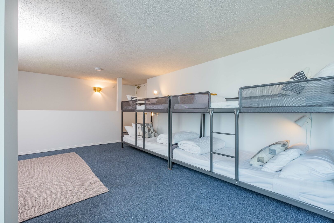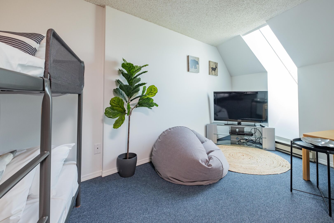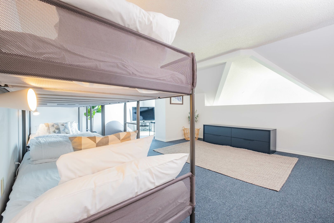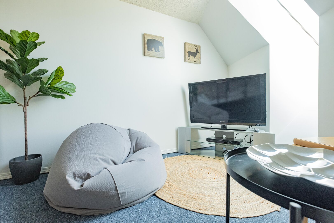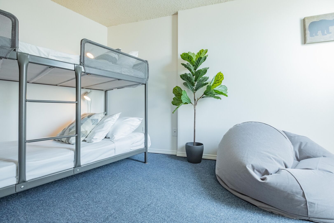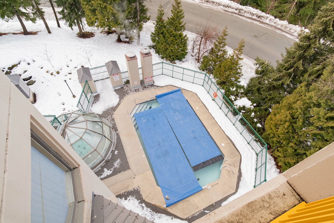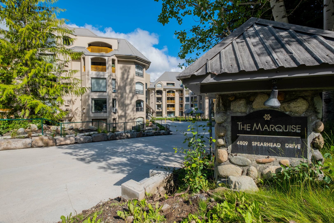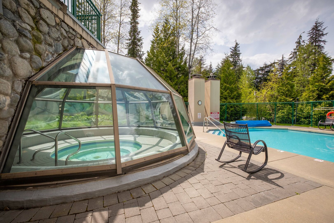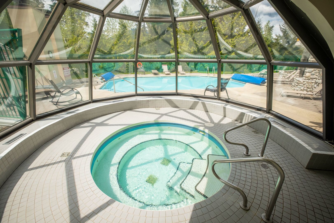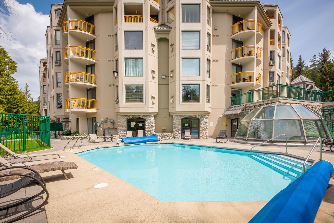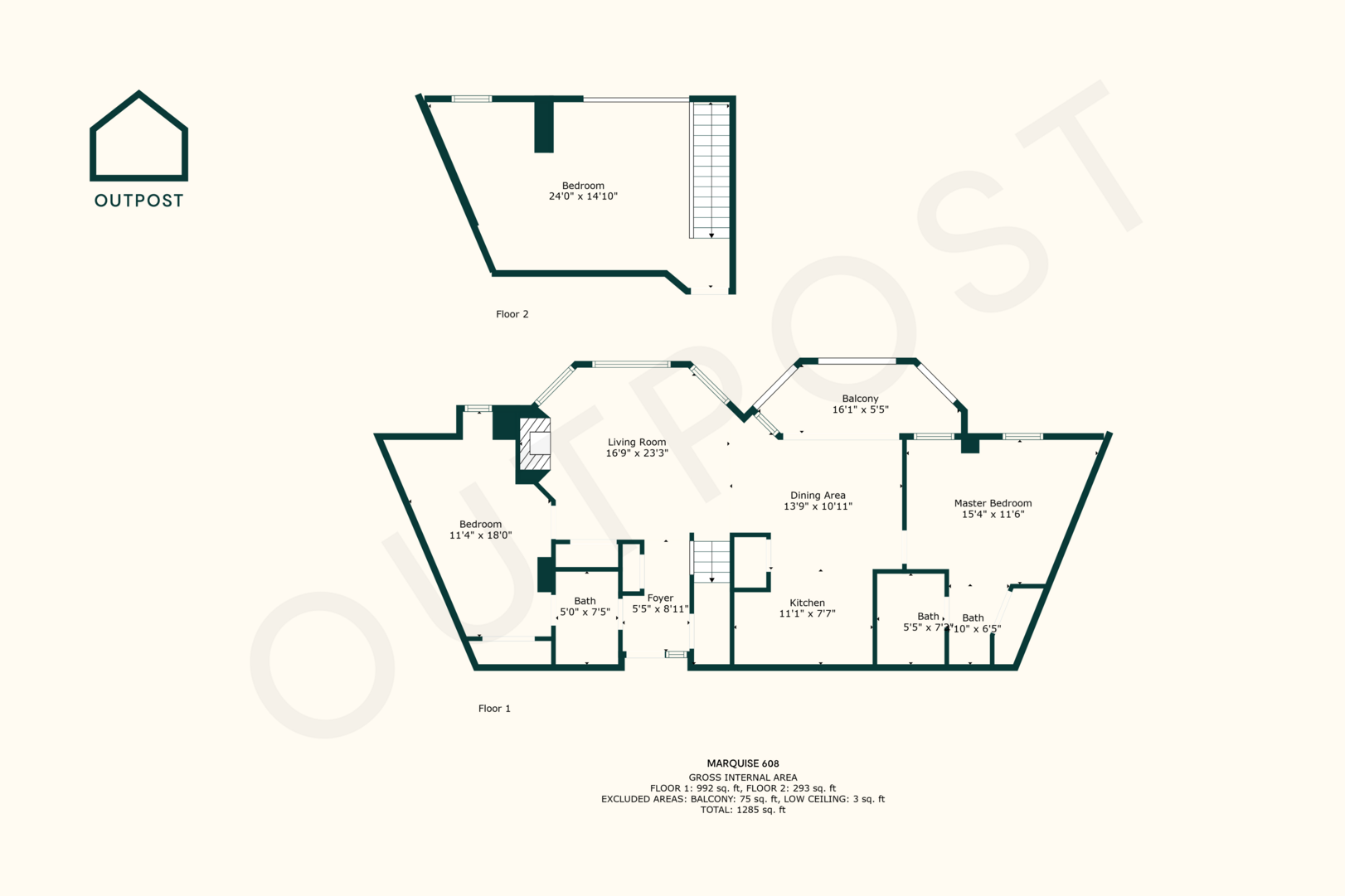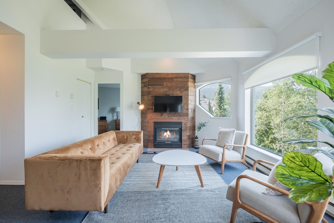
Recently renovated living area with a gas fireplace and Smart TV.
![]()
Shared pool at The Marquise open year-round.
![]()
Shared hot tub at The Marquise open year-round.
![]()
Patio with furniture accessible from the living area. Breathtaking mountain view.
![]()
Master bedroom with a queen bed, and en-suite bathroom.
![]()
Second bedroom with a queen bed and bathroom access.
![]()
Recently upgraded loft with two twin over twin bunk beds and TV.
![]()
Property entrance hall.
![]()
Recently renovated living area with a gas fireplace and Smart TV.
![]()
Recently renovated living area with a gas fireplace and Smart TV.
![]()
Recently renovated living area with a gas fireplace and Smart TV, and spectacular mountain views.
![]()
A chair by the gas fireplace with fine wooden finish.
![]()
View of the ski hill.
![]()
Dining area.
![]()
Dining area.
![]()
Dining area and fully equipped kitchen.
![]()
Fully equipped kitchen.
![]()
Fully equipped kitchen.
![]()
Fully equipped kitchen and washer/dryer closet.
![]()
Complimentary cooking oil, and salt & pepper shakers provided by Outpost.
![]()
Fully equipped kitchen.
![]()
Locally sourced biodegradable hand and dish soap, provided by Outpost.
![]()
Outpost property info sheet.
![]()
Master bedroom with a queen bed, TV and en-suite bathroom.
![]()
Master bedroom with a queen bed, TV and en-suite bathroom.
![]()
Master bedroom with a queen bed, TV and en-suite bathroom.
![]()
Master bedroom with a queen bed, TV and en-suite bathroom.
![]()
En-suite bathroom with a shower, sink and toilet.
![]()
En-suite bathroom with a shower, sink and toilet.
![]()
En-suite bathroom with a shower, sink and toilet.
![]()
En-suite bathroom with a shower, sink and toilet.
![]()
Second bedroom entrance.
![]()
Second bedroom with a queen bed and bathroom access.
![]()
Second bedroom with a queen bed and bathroom access.
![]()
Second bedroom with a queen bed and bathroom access.
![]()
Walk through bathroom with a shower, toilet and sink accessible from the second bedroom and entrance hall.
![]()
Walk through bathroom with a shower, toilet and sink accessible from the second bedroom and entrance hall.
![]()
Walk through bathroom with a shower, toilet and sink accessible from the second bedroom and entrance hall.
![]()
Complimentary Aveda shampoo, conditioner, body wash, and body lotion provided by Outpost.
![]()
Stairs leading to the lofted area.
![]()
Recently renovated lofted area with two twin over twin bunk beds.
![]()
Recently renovated lofted area with two twin over twin bunk beds.
![]()
Recently renovated lofted area with two twin over twin bunk beds and TV.
![]()
Recently renovated lofted area with two twin over twin bunk beds and TV.
![]()
Recently renovated lofted area with two twin over twin bunk beds and TV.
![]()
Recently renovated lofted area with two twin over twin bunk beds and TV.
![]()
Pool and hot tub are now open from 10 AM until 10 PM.
![]()
The Marquise complex is conveniently located in the Upper Village. Paid underground parking: C$17 a night.
![]()
Shared hot tub and pool at The Marquise open year-round.
![]()
Shared hot tub at The Marquise open year-round.
![]()
Shared pool at The Marquise open year-round.
![]()
Floor plan - Marquise #608

