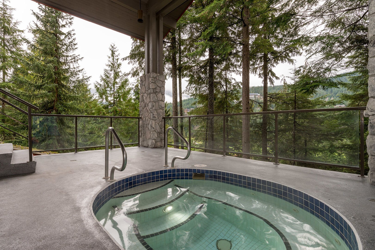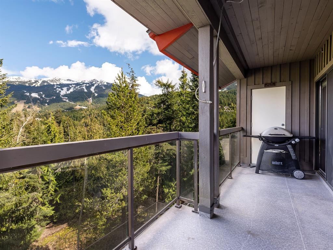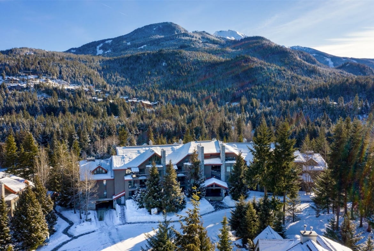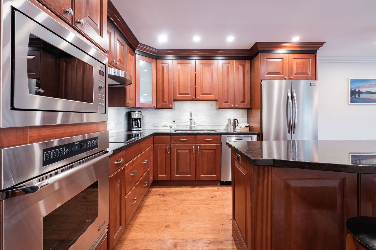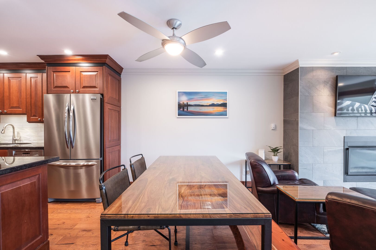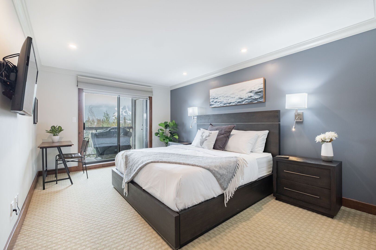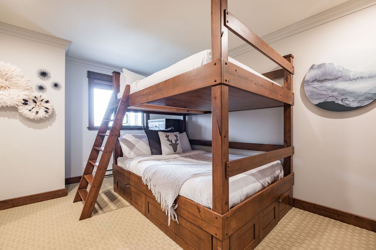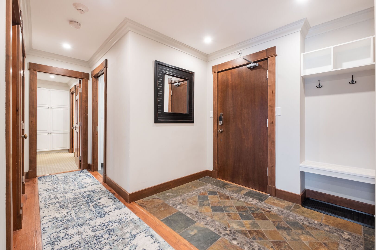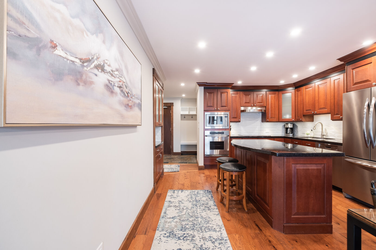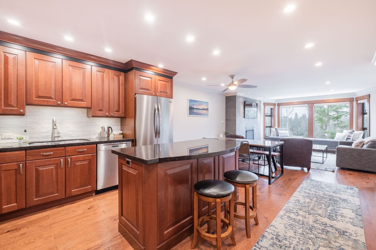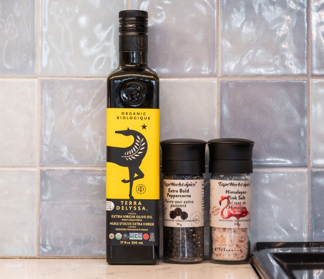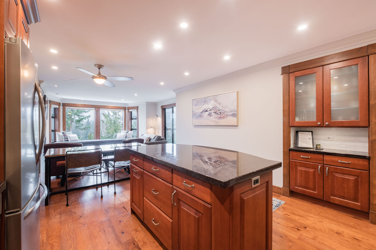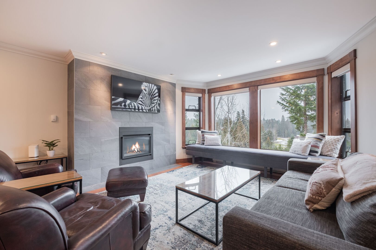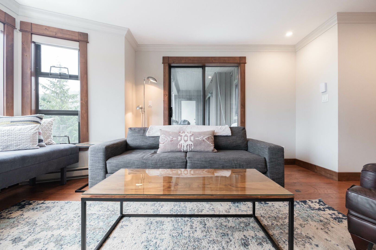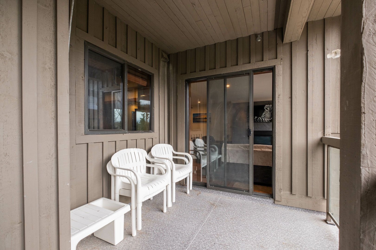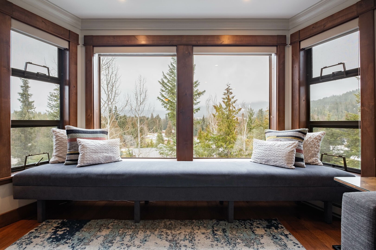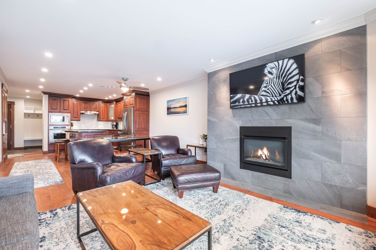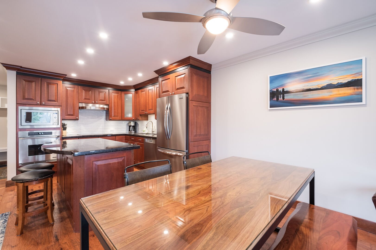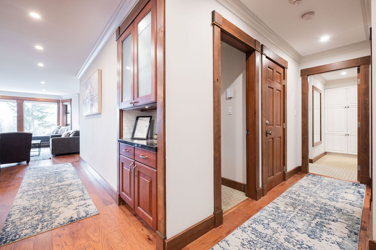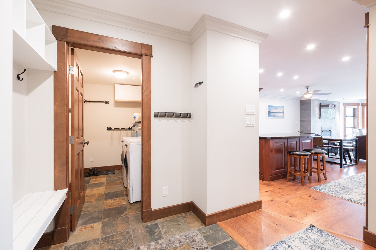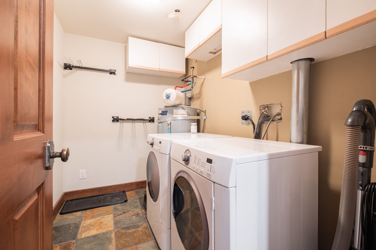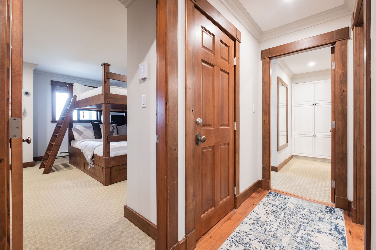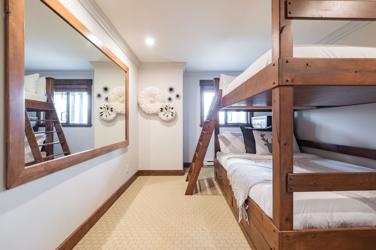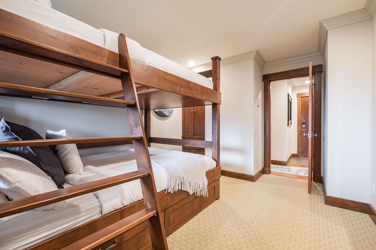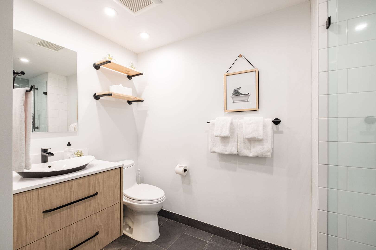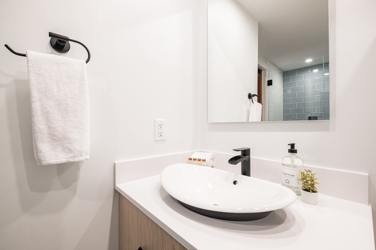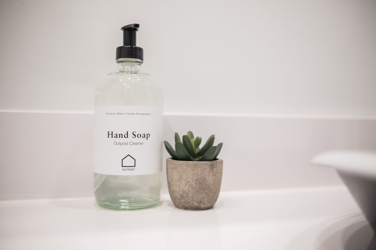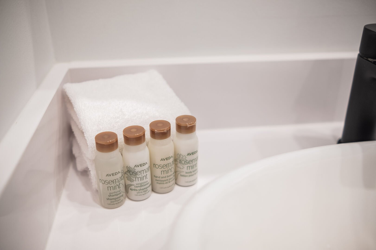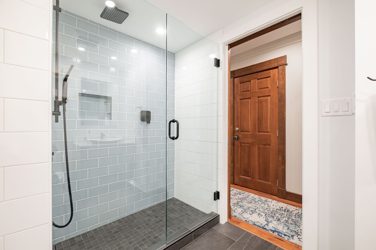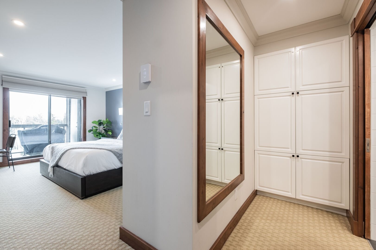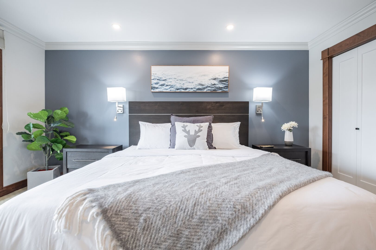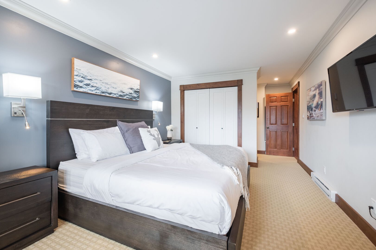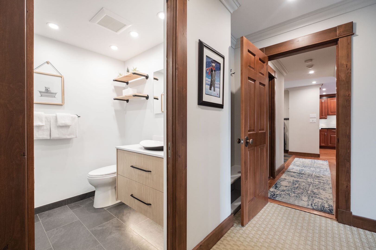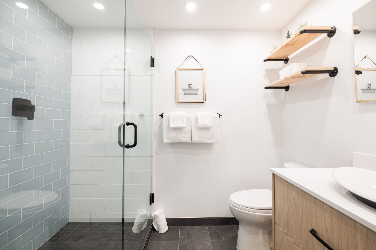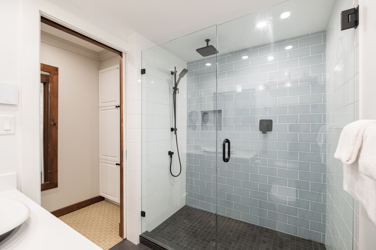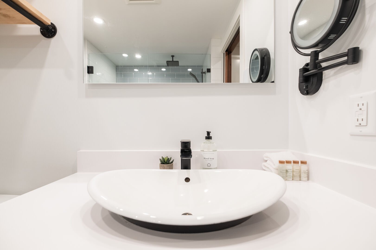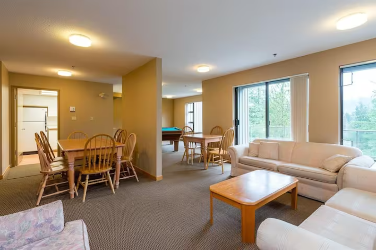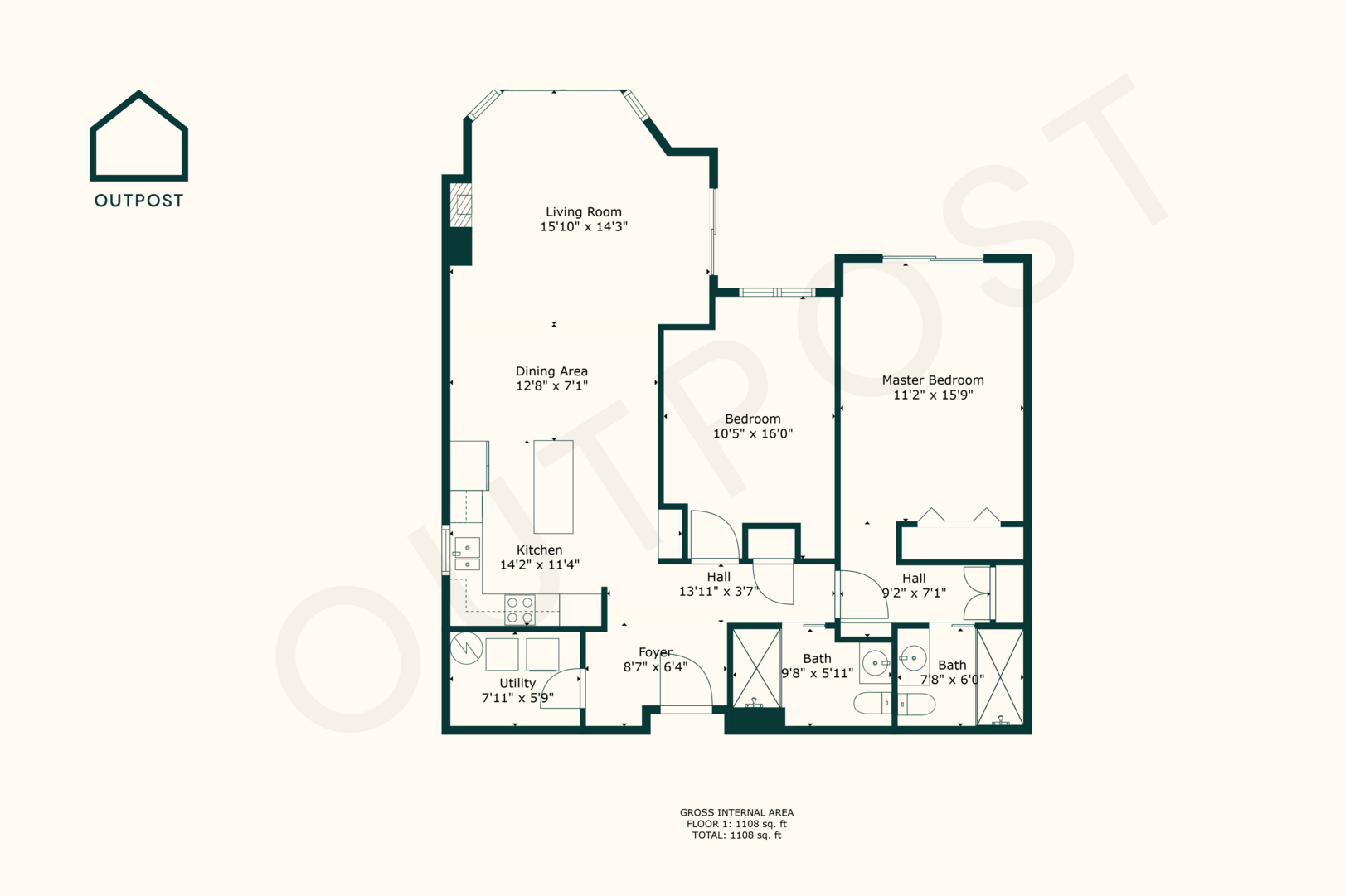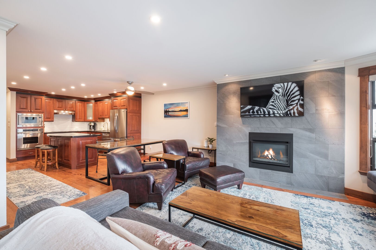
Beautiful designed open concept living area with reams of natural light opens onto the private balcony overlooking one of Whistler's golf courses.
![]()
Shared Complex Hot tub free for guest use.
![]()
Private deck has views of Whistler's ski runs and the Whistler golf course.
![]()
View of Greyhawk complex surrounded by snow during the winter months.
![]()
Open plan kitchen opens into the dining area off the living space with modern furniture and mountain art.
![]()
Open plan kitchen opens into the dining area off the living space with modern furniture and mountain art.
![]()
Master bedroom with king bed, ensuite bathroom and TV.
![]()
Second bedroom with double over double bunk bed.
![]()
Spacious entry way.
![]()
Beautiful designed open concept living area with reams of natural light opens onto the private balcony overlooking one of Whistler's golf courses.
![]()
Open plan kitchen opens into the dining area off the living space with modern furniture and mountain art.
![]()
Complimentary cooking oil, and salt & pepper shakers provided by Outpost.
![]()
Open plan kitchen opens into the dining area off the living space with modern furniture and mountain art.
![]()
Open plan kitchen opens into the dining area off the living space with modern furniture and mountain art.
![]()
Beautiful designed open concept living area with reams of natural light opens onto the private balcony overlooking one of Whistler's golf courses.
![]()
Balcony with available BBQ and a great view right outside the living room.
![]()
Beautiful designed open concept living area with reams of natural light opens onto the private balcony overlooking one of Whistler's golf courses.
![]()
Beautiful designed open concept living area with reams of natural light opens onto the private balcony overlooking one of Whistler's golf courses.
![]()
Open plan kitchen opens into the dining area off the living space with modern furniture and mountain art.
![]()
Entry way hallway.
![]()
Spacious entry way.
![]()
Laundry facilities.
![]()
Second bedroom with double over double bunk bed.
![]()
Second bedroom with double over double bunk bed.
![]()
Second bedroom with double over double bunk bed.
![]()
Newly renovated guest bathroom with walk-in shower, toilet and sink.
![]()
Newly renovated guest bathroom with walk-in shower, toilet and sink.
![]()
Locally sourced biodegradable hand a dish soap provided by Outpost.
![]()
Complimentary Aveda shampoo, conditioner, body wash and body lotion.
![]()
Newly renovated guest bathroom with walk-in shower, toilet and sink.
![]()
Master bedroom with king bed, ensuite bathroom and TV.
![]()
Master bedroom with king bed, ensuite bathroom and TV.
![]()
Master bedroom with king bed, ensuite bathroom and TV.
![]()
Master bathroom en-suite, freshly renovated with walk-in shower, toilet and sink.
![]()
Master bathroom en-suite, freshly renovated with walk-in shower, toilet and sink.
![]()
Master bathroom en-suite, freshly renovated with walk-in shower, toilet and sink.
![]()
Master bathroom en-suite, freshly renovated with walk-in shower, toilet and sink.
![]()
Greyhawk communal area open to guests, enjoy a game of pool!
![]()
Floor plan - Greyhawk #304

