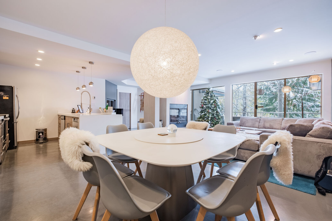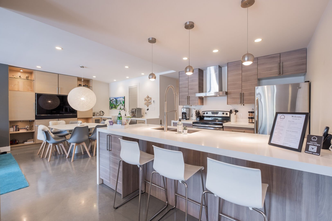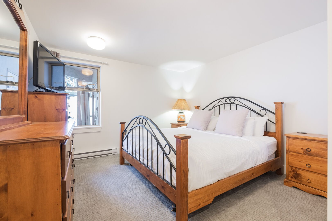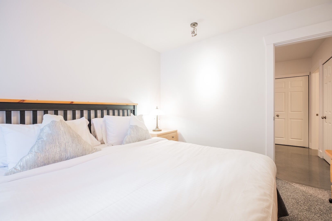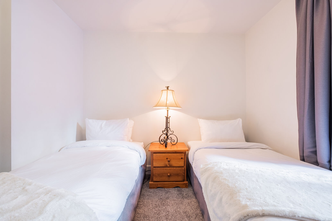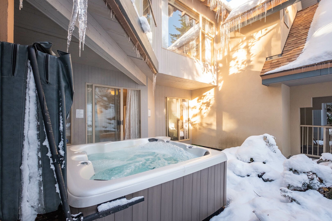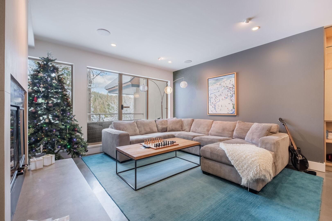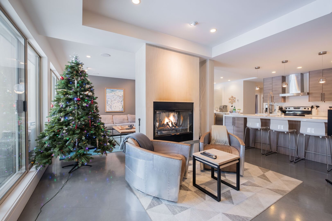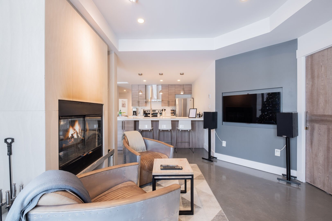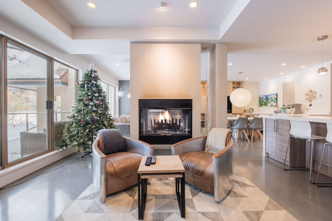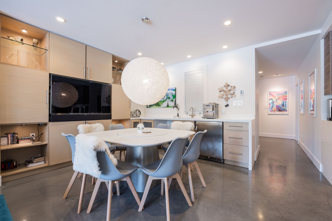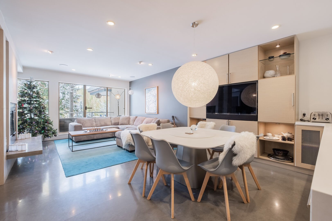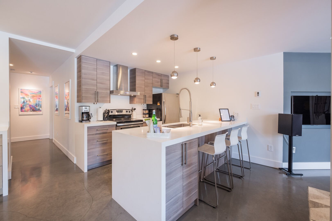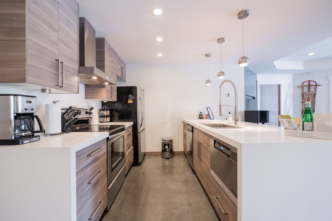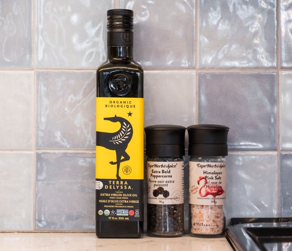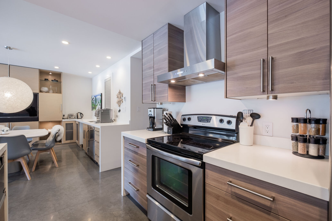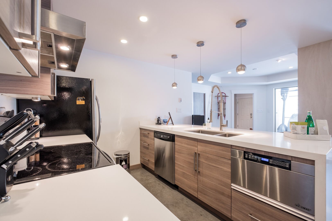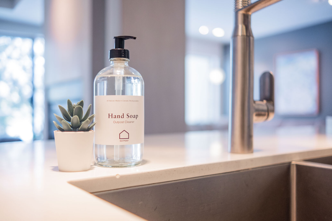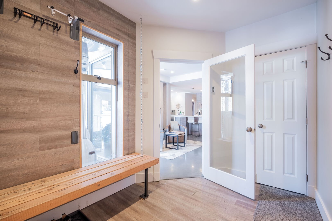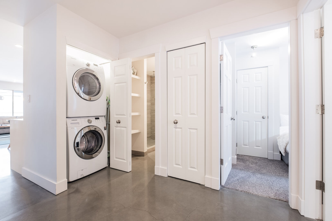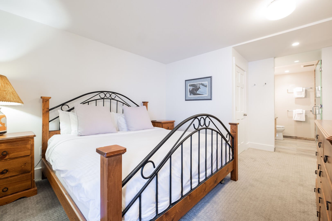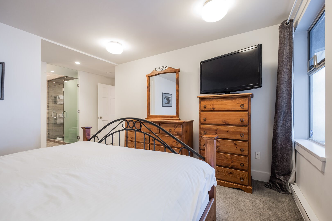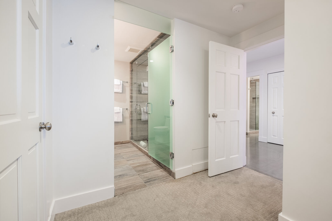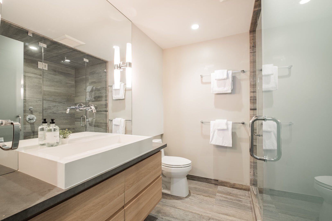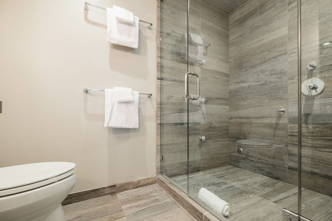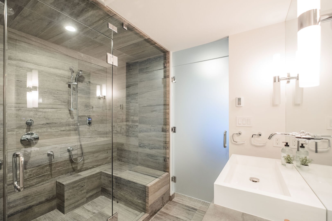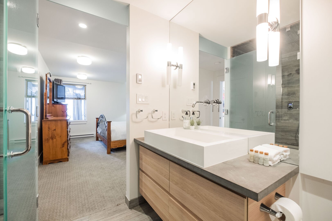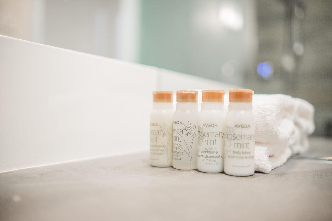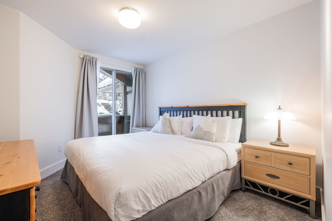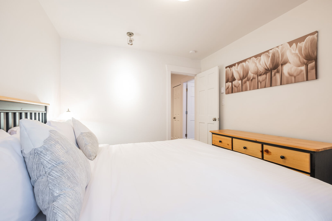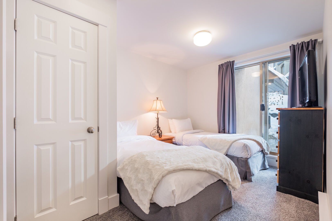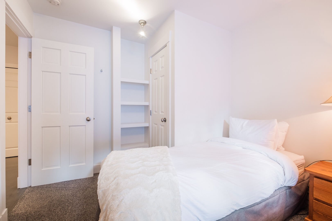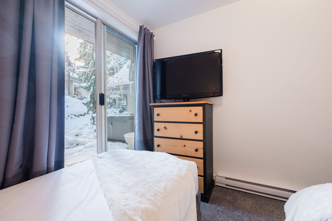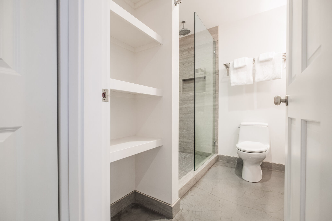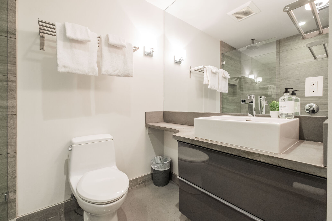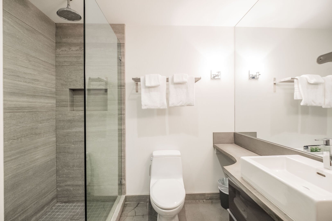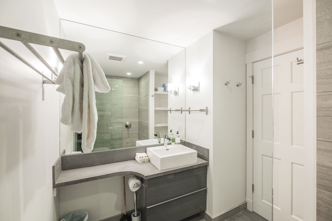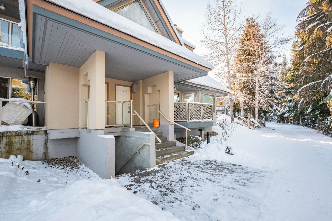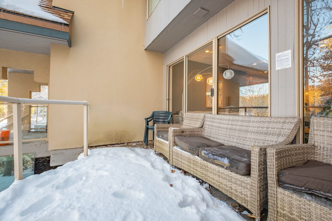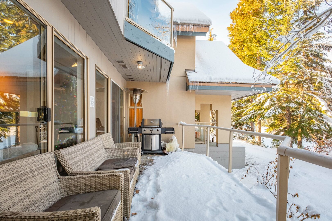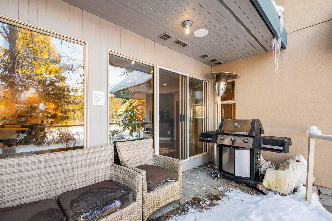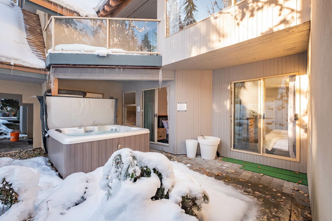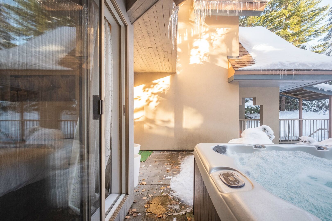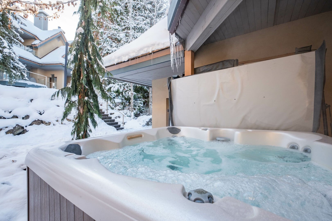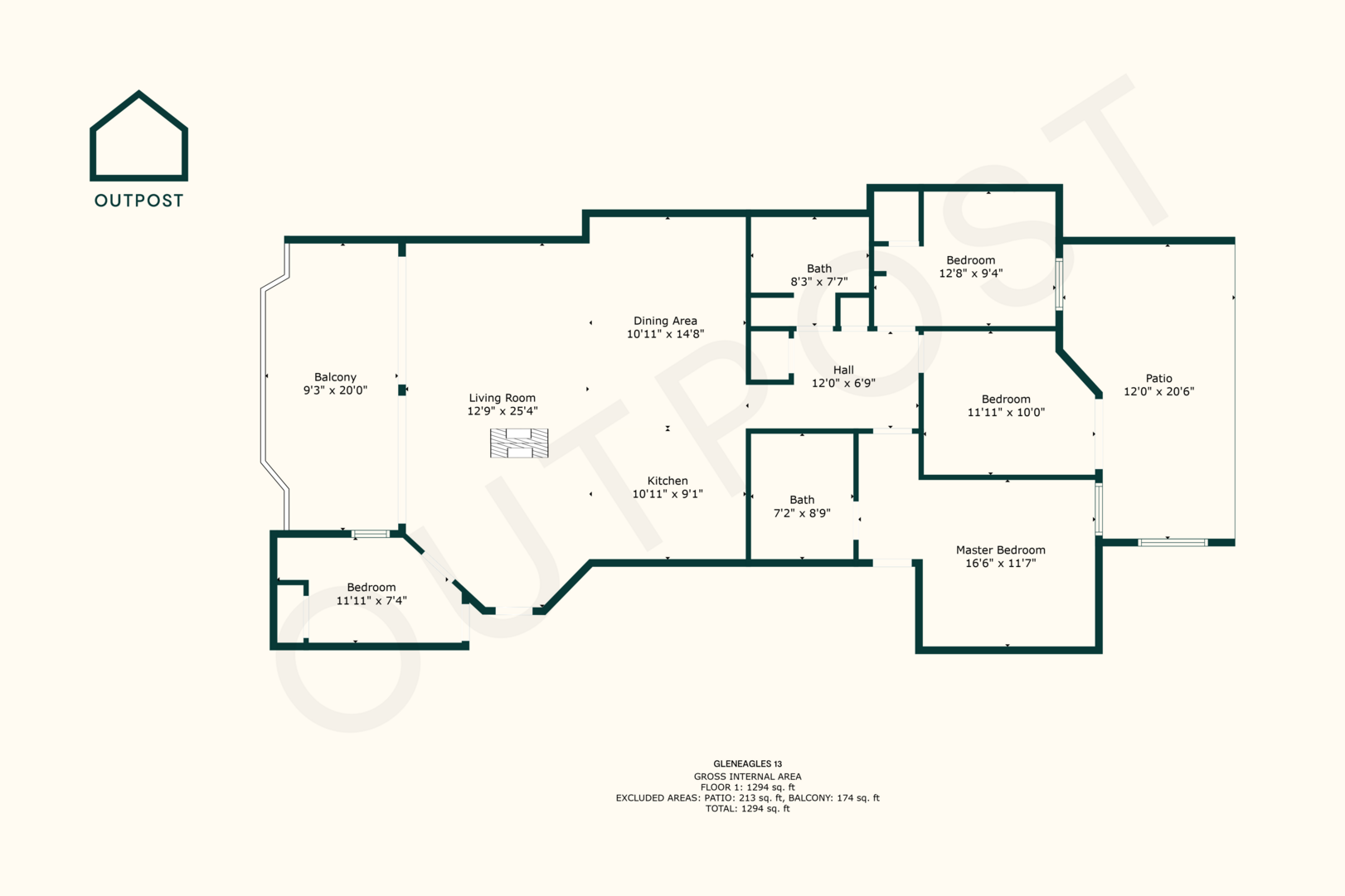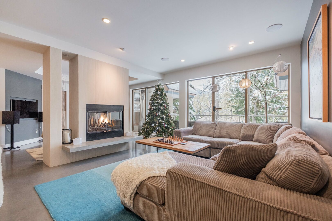
Open concept living area with wood fireplace and golf course views.
![]()
Modern dining area in open plan living space.
![]()
Elegant kitchen with state of the art appliances.
![]()
Master bedroom with a king bed, TV and en-suite bathroom.
![]()
Second bedroom with a king bed.
![]()
Third bedroom with two twin beds and TV.
![]()
Private hot tub on the patio.
![]()
Open concept living area with wood fireplace and golf course views.
![]()
Second living area complete with TV and speakers on other side of island wood fireplace.
![]()
Second living area complete with TV and speakers on other side of island wood fireplace.
![]()
Second living area complete with TV and speakers on other side of island wood fireplace.
![]()
Modern dining area in open plan living space.
![]()
Modern dining area in open plan living space.
![]()
Elegant kitchen with state of the art appliances.
![]()
Elegant kitchen with state of the art appliances.
![]()
Complimentary cooking oil, and salt & pepper shakers provided by Outpost.
![]()
Elegant kitchen with state of the art appliances.
![]()
Elegant kitchen with state of the art appliances.
![]()
Locally sourced biodegradable hand and dish soap provided by Outpost.
![]()
Spacious entrance hall.
![]()
Spacious entrance hall.
![]()
Washer and dryer in the hallway.
![]()
Master bedroom with a king bed, TV and en-suite bathroom.
![]()
Master bedroom with a king bed, TV and en-suite bathroom.
![]()
Master bedroom with a king bed, TV and en-suite bathroom.
![]()
En-suite master bathroom access.
![]()
En-suite bathroom with a toilet, sink and shower.
![]()
En-suite bathroom with a toilet, sink and shower.
![]()
En-suite bathroom with a toilet, sink and shower.
![]()
En-suite bathroom with a toilet, sink and shower.
![]()
Aveda shampoo, body soap, body lotion, and conditioner provided by Outpost.
![]()
Second bedroom with a king bed.
![]()
Second bedroom with a king bed.
![]()
Third bedroom with two twin beds and TV.
![]()
Third bedroom with two twin beds and TV.
![]()
Third bedroom with two twin beds and TV.
![]()
Guest bathroom with a toilet, sink and shower.
![]()
Guest bathroom with a toilet, sink and shower.
![]()
Guest bathroom with a toilet, sink and shower.
![]()
Guest bathroom with a toilet, sink and shower.
![]()
The townhouse is located at Gleaneagles complex.
![]()
Patio with seating and BBQ.
![]()
Patio with seating and BBQ.
![]()
Patio with seating and BBQ.
![]()
Private hot tub on the patio.
![]()
Private hot tub on the patio.
![]()
Private hot tub on the patio.
![]()
Floor plan - Gleneagles #13

