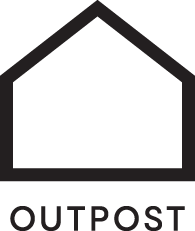Deer Lodge 255
- 2 Beds |
- 2 Baths |
- 6 Guests
- | 2 Pets

Living area: Pull out sofa

Living area: Pull out sofa

Full kitchen: High-end appliances

Full kitchen: High-end appliances

Primary bedroom: Queen bed

Ensuite bathroom: Shower/tub combo

2nd bedroom: Queen bed

Guest bathroom: Walk-in shower

Living area: Pull out sofa

Living area: Pull out sofa

Dining area: Seats six people

Dining area: Seats six people

Full kitchen: High-end appliances

Full kitchen: High-end appliances

Full kitchen: High-end appliances

Full kitchen: High-end appliances

Laundry area: Washer/dryer

Property #255: Open floor plan

Outpost welcome gift basket

Complimentary hand and dish soap

Kitchen trolley

Decorative touches

Dining area: Seats six people

Full kitchen: Salt and pepper

Outpost property info sheet

Primary bedroom: Queen bed

Primary bedroom: Queen bed

Primary bedroom: Queen bed

Primary bedroom: Queen bed

Ensuite bathroom: Shower/tub combo

Ensuite bathroom: Shower/tub combo

Ensuite bathroom: Shower/tub combo

2nd bedroom: Queen bed

2nd bedroom: Queen bed

2nd bedroom: Queen bed

Guest bathroom: Walk-in shower

Guest bathroom: Walk-in shower

Guest bathroom: Walk-in shower

Complimentary Aveda toiletries

Guest bathroom: Walk-in shower

Complex view

Deer lodge complex: Village stroll

Complex parkade

Deer lodge complex: Front desk

Deer lodge complex: Front desk

Deer lodge complex: Locker area

Complex hot tub

Complex gym



































































































 Secure Booking Experience
Secure Booking Experience