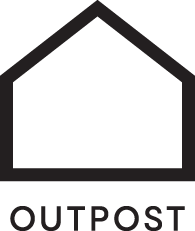The Woods 18
- 2 Beds |
- 2 Baths |
- 4 Guests
- | 0 Pets

Living area: Woodburning fireplace

Dining area

Full kitchen: Stainless steel appliances

Primary bedroom: King bed

Ensuite bathroom: Walk-in shower

2nd bedroom: Queen bed

Guest bathroom: Shower/bathtub combo

Private balcony: Forest and mountain views

Living area: Woodburning fireplace

Living area: Woodburning fireplace

Decorative touches

Decorative touches

Full kitchen: Stainless steel appliances

Dining area: Breakfast bar

Living area: Woodburning fireplace

Living area: Woodburning fireplace

Full kitchen: Stainless steel appliances

Complimentary cooking oil, salt & pepper

Full kitchen: Coffee/tea facilities

Hallway

Primary bedroom: King bed

Primary bedroom: King bed

Primary bedroom: Ensuite bathroom

Ensuite bathroom: Walk-in shower

Ensuite bathroom: Walk-in shower

2nd bedroom: Queen bed

2nd bedroom: Queen bed

2nd bedroom: Queen bed

Guest bathroom: Shower/bathtub combo

Guest bathroom: Shower/bathtub combo

Guest bathroom: Shower/bathtub combo

Complimentary Aveda toiletries

Amenities provided by Outpost

Laundry area: Washer/dryer

Property entrance

Property entrance

Private balcony: Forest and mountain views

Complex hot tub

Complex hot tub

Private balcony: Forest and mountain views

Property #18: Forest and mountain views

Property entrance

The Woods complex

Floor plan - The Woods #18



























































































 Secure Booking Experience
Secure Booking Experience