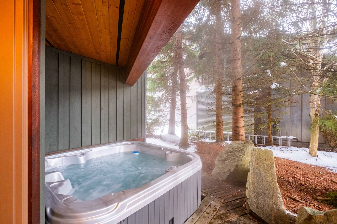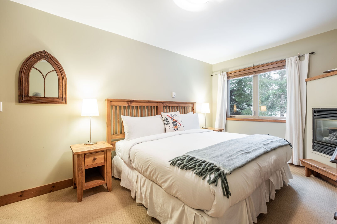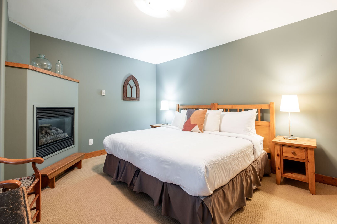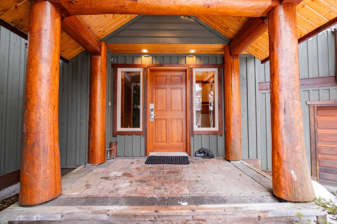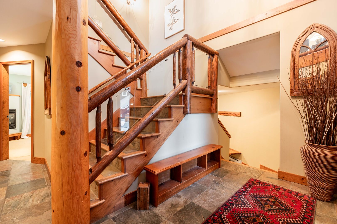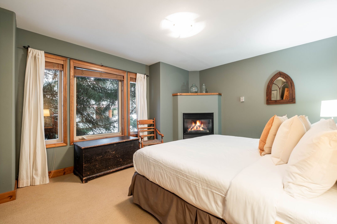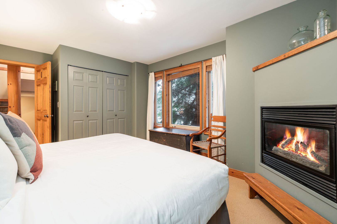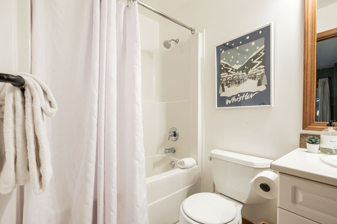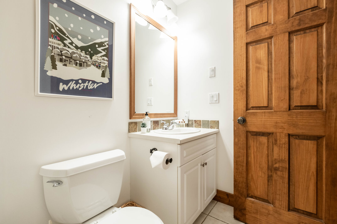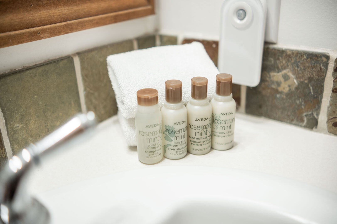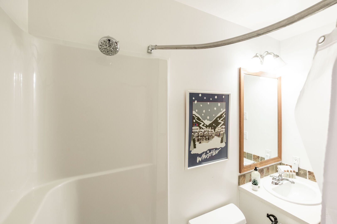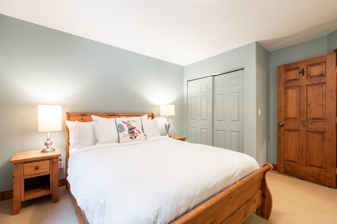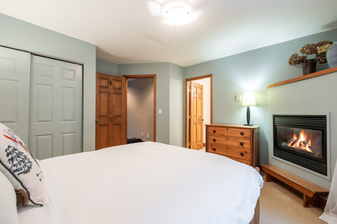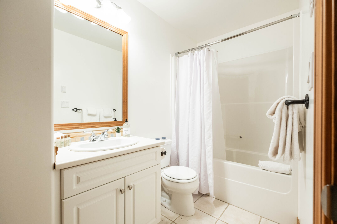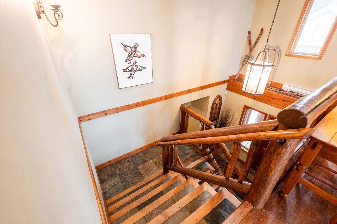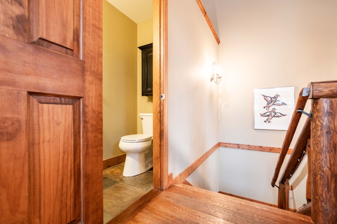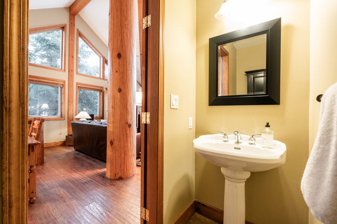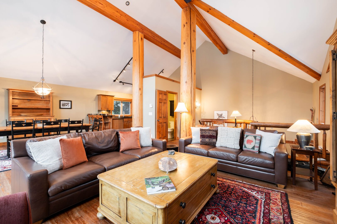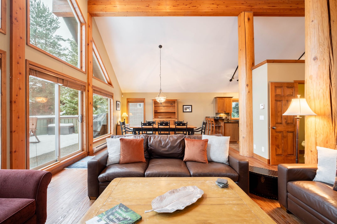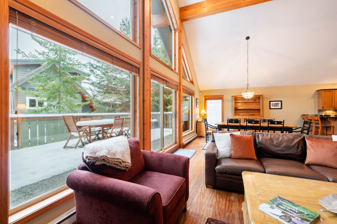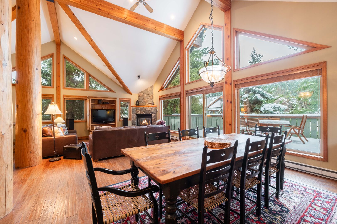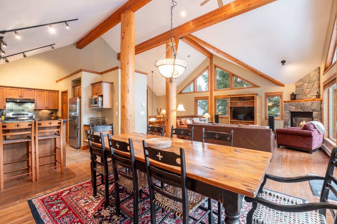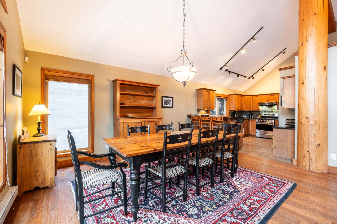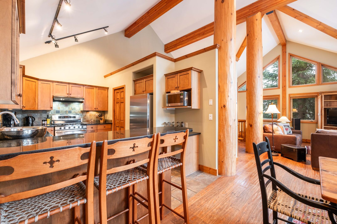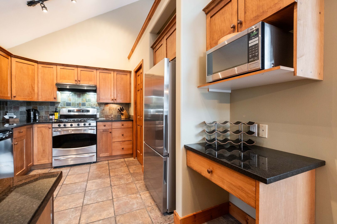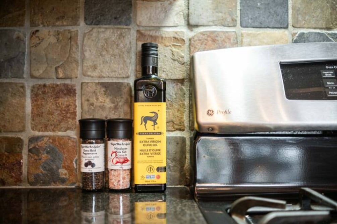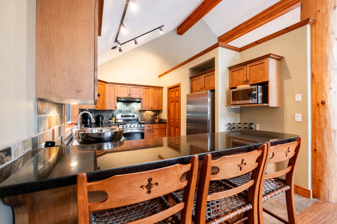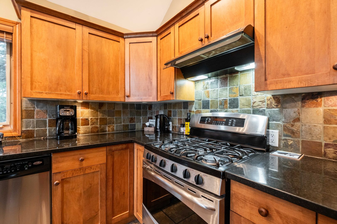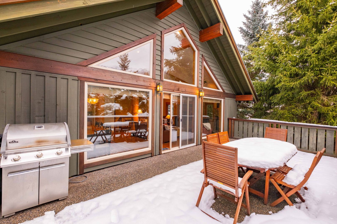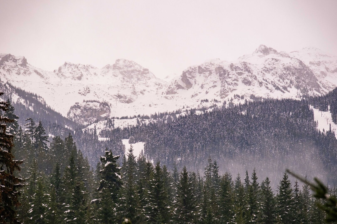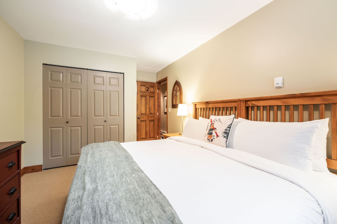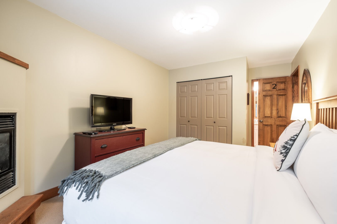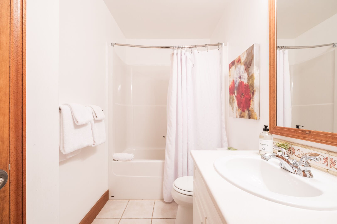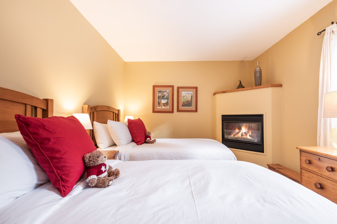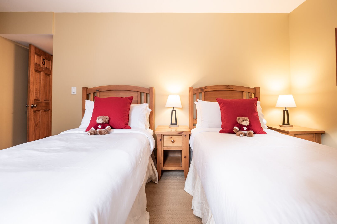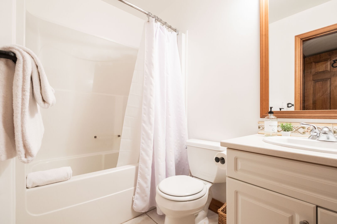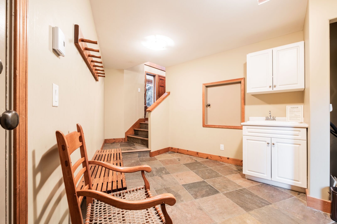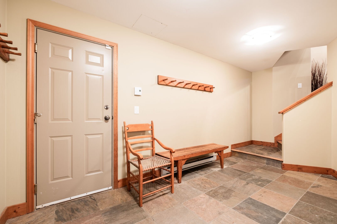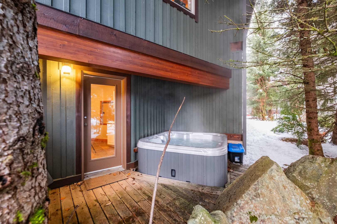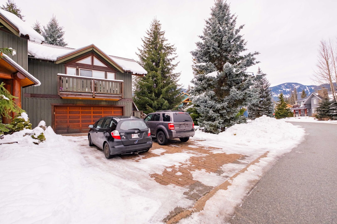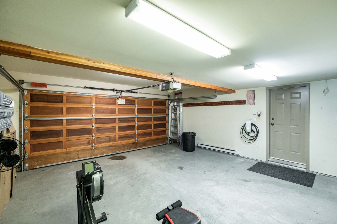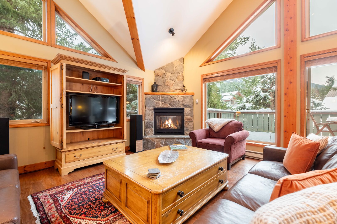
Spacious living area with Smart/Apple TV, gas fireplace, speaker system and vaulted ceilings.
![]()
Private hot tub on lower back deck.
![]()
Main large patio with stunning mountain views and BBQ.
![]()
Spacious, bright bedroom with king bed (& twin split option), gas fireplace and ensuite bathroom.
![]()
Large bedroom with two twin beds (with an option of King) and a built in gas fireplace.
![]()
Master bedroom with a King bed (& twin split option), gas fireplace and ensuite bathroom.
![]()
Second bedroom with a queen bed, built in gas fireplace and ensuite bathroom.
![]()
Main entrance (Exterior).
![]()
Inside entrance area.
![]()
Main bedroom with a King bed (& twin split option), gas fireplace and ensuite bathroom.
![]()
Main bedroom with a King bed (& twin split option), gas fireplace and ensuite bathroom.
![]()
Main bedroom with a King bed (& twin split option), gas fireplace and ensuite bathroom.
![]()
Master ensuite bathroom with a bathtub/shower combo.
![]()
Master ensuite bathroom with a bathtub/shower combo.
![]()
Complimentary Aveda shampoo, conditioner, body wash, and body lotion provided by Outpost.
![]()
Master ensuite bathroom with a bathtub/shower combo.
![]()
Second bedroom with a queen bed, built in gas fireplace and ensuite bathroom.
![]()
Second bedroom with a queen bed, built in gas fireplace and ensuite bathroom.
![]()
Second bedroom with a queen bed, built in gas fireplace and ensuite bathroom.
![]()
Shower/bath tub combo ensuite bathroom.
![]()
Shower/bath tub combo ensuite bathroom.
![]()
Stairs going up from the main entrance to the open floor plan living room, dining area and kitchen.
![]()
Shared bathroom on the main living area/kitchen level.
![]()
Shared bathroom on the main living area/kitchen level.
![]()
Bright and spacious hub for daily living, including a kitchen & dining area and a large deck with a BBQ.
![]()
Bright and spacious hub for daily living, including a kitchen & dining area and a large deck with a BBQ.
![]()
Bright and spacious hub for daily living, including a kitchen & dining area and a large deck with a BBQ.
![]()
Beautiful vaulted ceilings on the main floor featuring a large dining table.
![]()
Beautiful vaulted ceilings on the main floor featuring a large dining table.
![]()
Dining area.
![]()
Lots of counter space and a breakfast bar in the large, spacious kitchen.
![]()
Fully equipped kitchen with gas stove and walk in pantry.
![]()
Complimentary cooking oil, and salt & pepper shakers provided by Outpost.
![]()
Lots of counter space and a breakfast bar in the large, spacious kitchen.
![]()
Locally sourced biodegradable hand and dish soap, provided by Outpost.
![]()
Fully equipped kitchen with gas stove and walk in pantry.
![]()
Patio with amazing views, a dining table and available BBQ.
![]()
View of Whistler Mountain.
![]()
Great mountain view.
![]()
Guest bedroom with a king bed (& twin split option), cable TV and a gas fireplace.
![]()
Guest bedroom with a king bed (& twin split option), cable TV and a gas fireplace.
![]()
Guest bedroom with a king bed (& twin split option), cable TV and a gas fireplace.
![]()
Full ensuite bathroom with a bathtub/shower combo.
![]()
Full ensuite bathroom with a bathtub/shower combo.
![]()
Full ensuite bathroom with a bathtub/shower combo.
![]()
Guest bedroom with two twin beds (with an option of King) and a built in gas fireplace.
![]()
Guest bedroom with two twin beds (with an option of King) and a built in gas fireplace.
![]()
Guest bedroom with two twin beds (with an option of King) and a built in gas fireplace.
![]()
Ensuite bathroom with a shower & bathtub combo.
![]()
Ensuite bathroom with a shower & bathtub combo.
![]()
Ensuite bathroom with a shower & bathtub combo.
![]()
Mudroom/laundry area.
![]()
Mudroom/laundry area.
![]()
Private hot tub located on the lower level back deck.
![]()
Exterior driveway of the property.
![]()
Private Garage (Interior) with EV charger.

