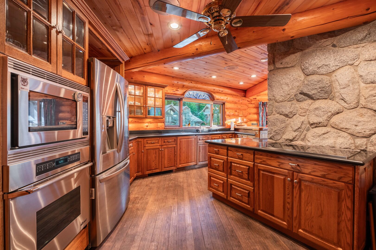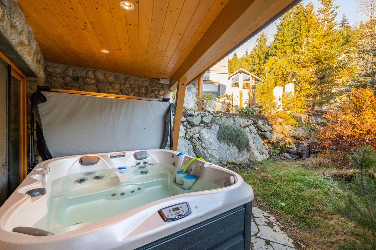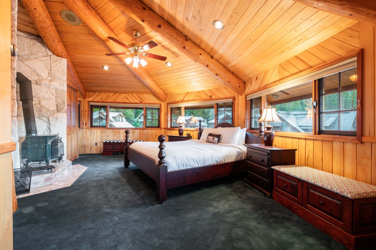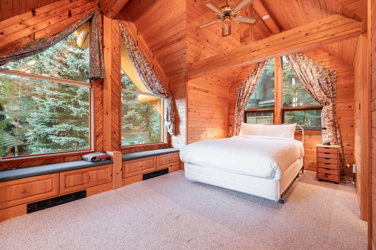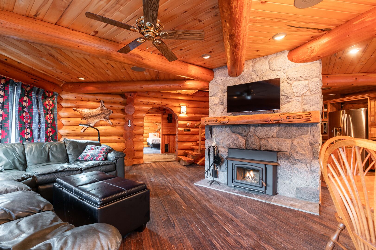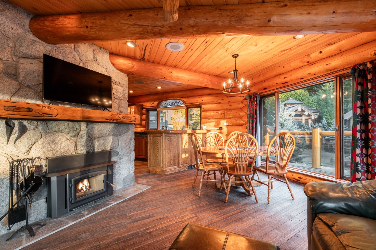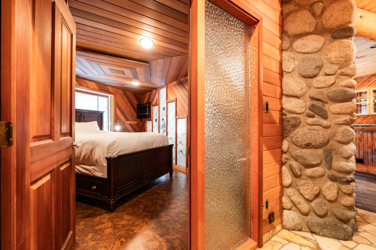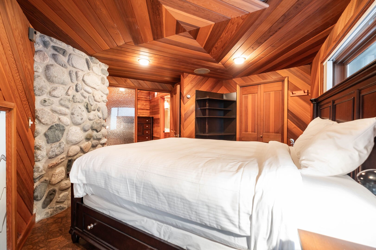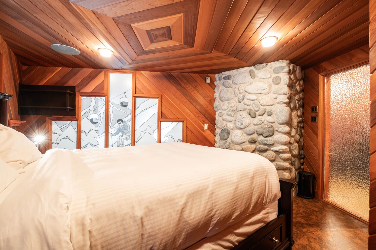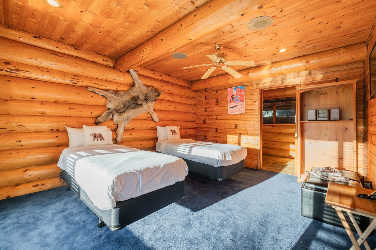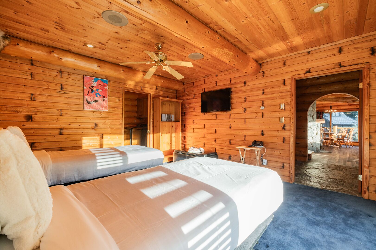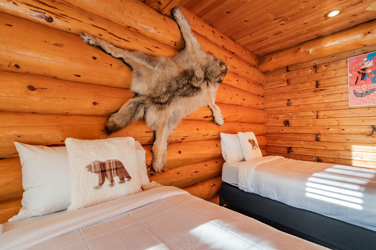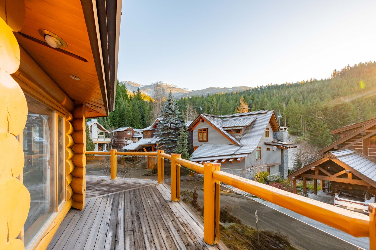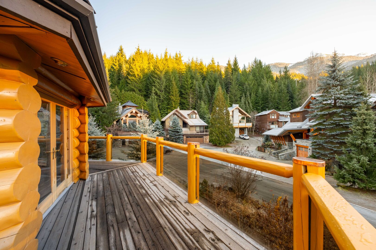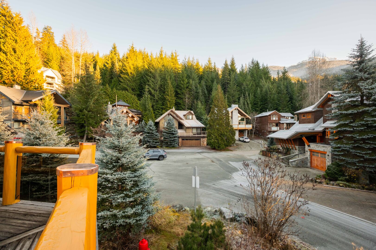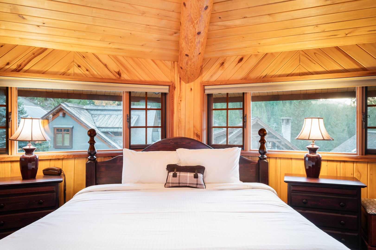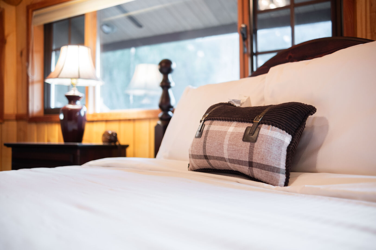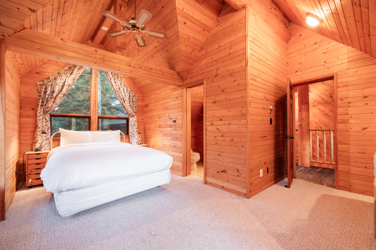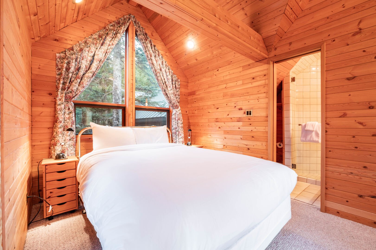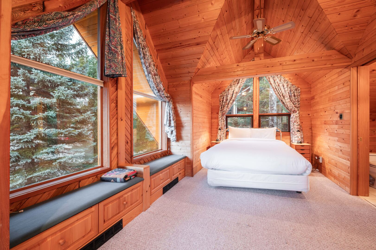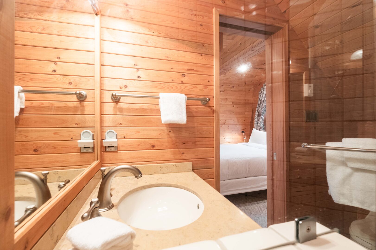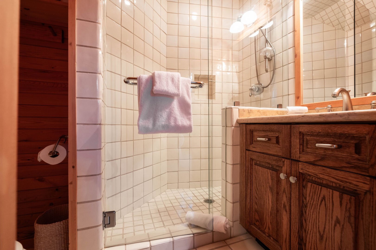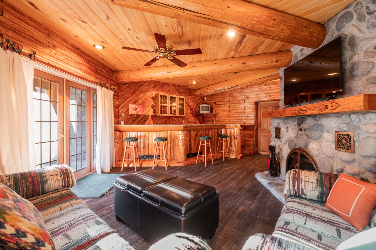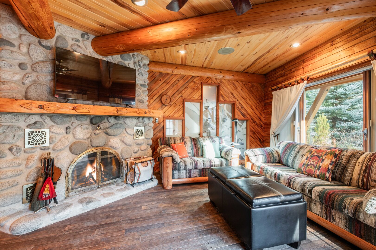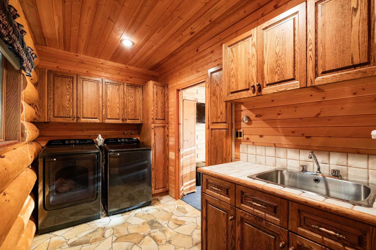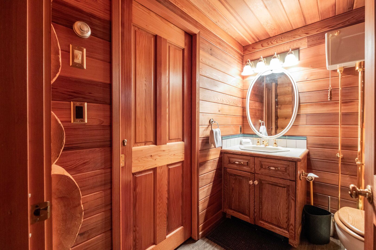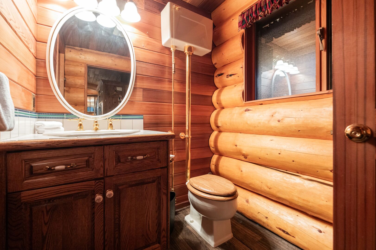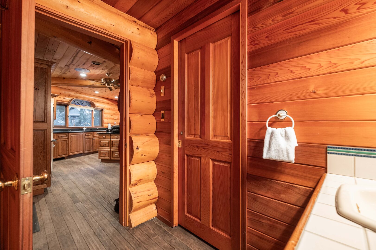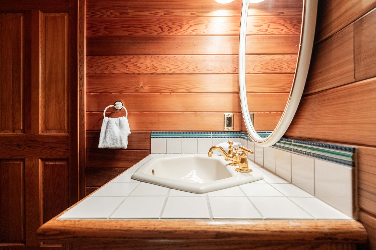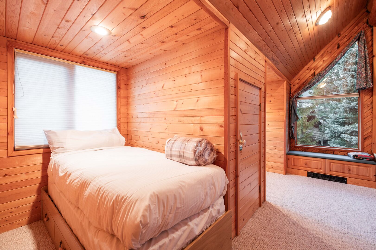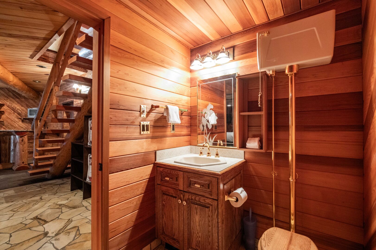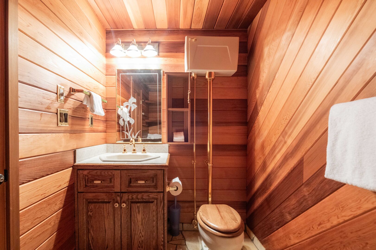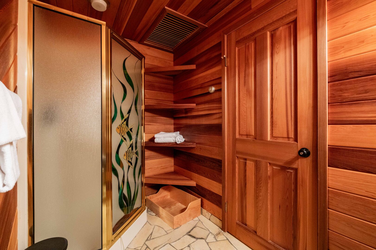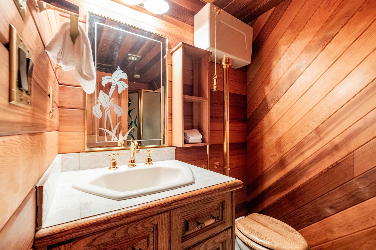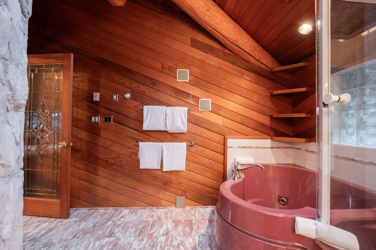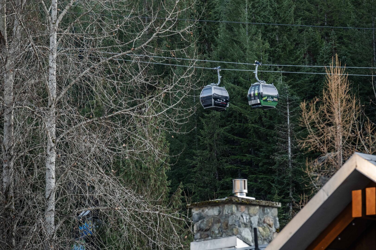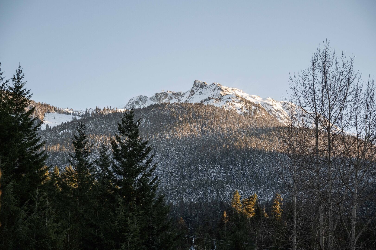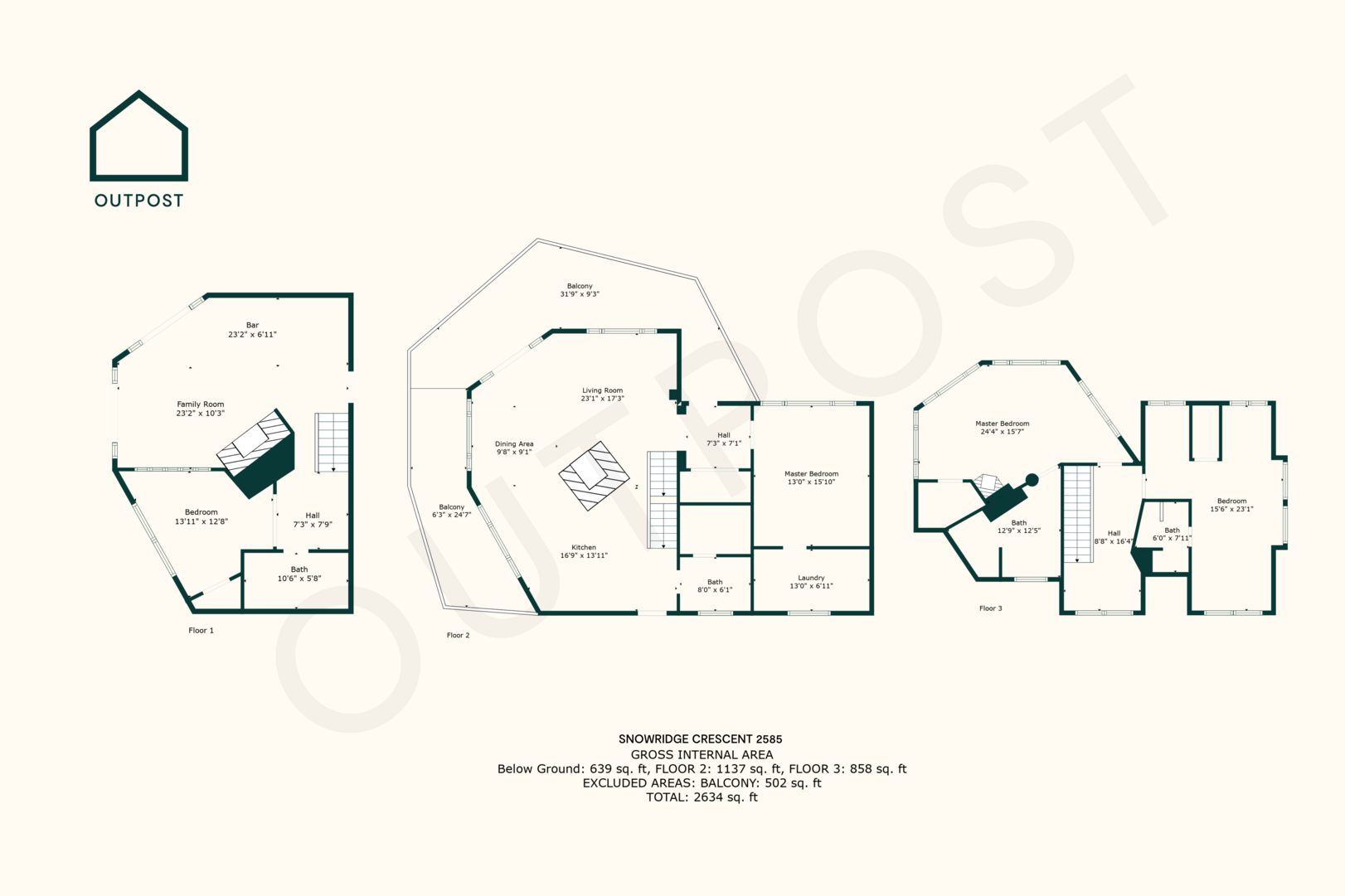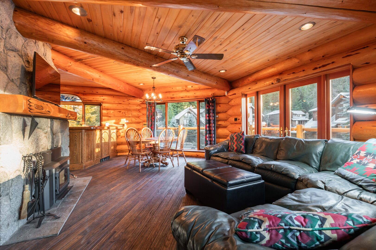
Relax in the spacious living room with a Fireplace and TV.
![]()
Large, spacious, open plan kitchen and living room.
![]()
Private hot tub with a great view.
![]()
Large and bright Primary bedroom with a king size bed.
![]()
Bright spacious bedroom with two twin beds XL (with an option for king).
![]()
Bedroom with a queen bed.
![]()
Bedroom with a queen + twin bed that also has a seating area.
![]()
True ski-in/ski-out chalet. Bridge to Creekside Gondola and Peak to Creek trail is right next to the home.
![]()
Entry way (Mudroom).
![]()
Relax in the spacious living room with a Fireplace and TV.
![]()
Relax in the spacious living room with a Fireplace and TV.
![]()
Relax in the spacious living room with a Fireplace and TV.
![]()
Open floor type dining area.
![]()
Open floor type fully equipped kitchen.
![]()
Open floor type fully equipped kitchen.
![]()
Open floor type fully equipped kitchen.
![]()
Bedroom with a queen bed.
![]()
Bedroom with a queen bed.
![]()
Bedroom with a queen bed.
![]()
Bright spacious bedroom with two twin beds XL (with an option for king).
![]()
Bright spacious bedroom with two twin beds XL (with an option for king).
![]()
Bright spacious bedroom with two twin beds XL (with an option for king).
![]()
Terrace with a forest/mountain view.
![]()
Terrace with a forest/mountain view.
![]()
Terrace with a forest/mountain view.
![]()
Large and bright bedroom with a king size bed.
![]()
Large and bright bedroom with a king size bed.
![]()
Large and bright bedroom with a king size bed.
![]()
Large and bright bedroom with a king size bed.
![]()
Bedroom with a queen + twin bed that also has a seating area.
![]()
Bedroom with a queen + twin bed that also has a seating area.
![]()
Bedroom with a queen + twin bed that also has a seating area.
![]()
Bathroom with a shower, sink, and toilet.
![]()
Bathroom with a shower, sink, and toilet.
![]()
Bathroom with a shower, sink, and toilet.
![]()
Private lounge area with a TV, Fireplace, and a mini bar.
![]()
Private lounge area with a TV, Fireplace, and a mini bar.
![]()
Private lounge area with a TV, Fireplace, and a mini bar.
![]()
Private lounge area with a TV, Fireplace, and a mini bar.
![]()
Laundry area (washer/dryer).
![]()
Bathroom with a sink and toilet.
![]()
Bathroom with a sink and toilet.
![]()
Bathroom with a sink and toilet.
![]()
Bathroom with a sink and toilet.
![]()
Bedroom with a queen + twin bed that also has a seating area.
![]()
Bedroom with a queen + twin bed that also has a seating area.
![]()
Bathroom with a shower, sink and a toilet.
![]()
Bathroom with a shower, sink and a toilet.
![]()
Bathroom with a shower, sink and a toilet.
![]()
Bathroom with a shower, sink and a toilet.
![]()
Bathroom with a shower, sink and a toilet.
![]()
Bathroom with a bathtub that's separate from the shower, and a toilet.
![]()
Bathroom with a bathtub that's separate from the shower, and a toilet.
![]()
Bathroom with a bathtub that's separate from the shower, and a toilet.
![]()
Home exterior featuring the garage parking.
![]()
View with ski lift showing.
![]()
Mountain view.
![]()
Snowridge Chalet - Floor plan

