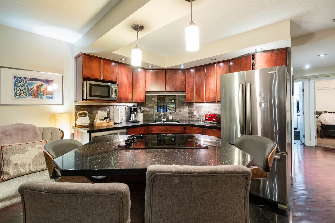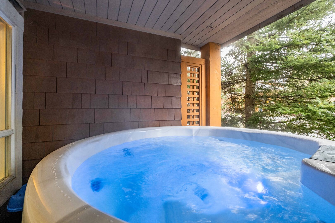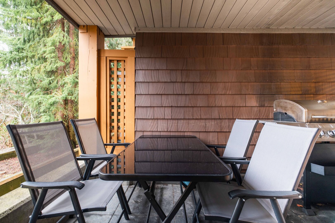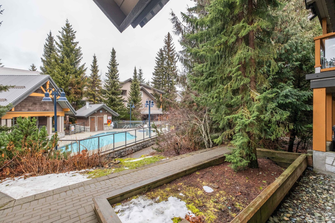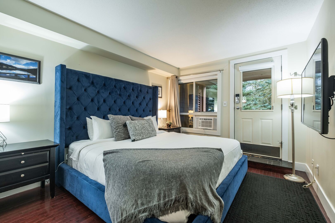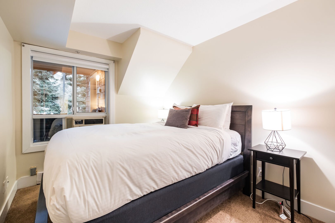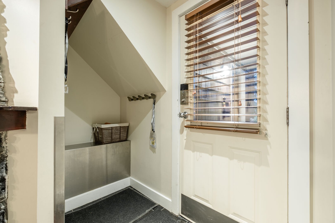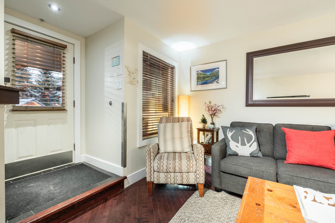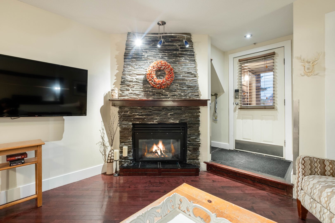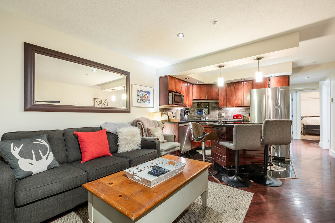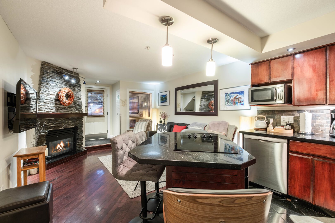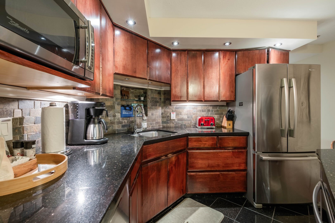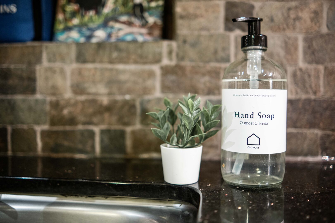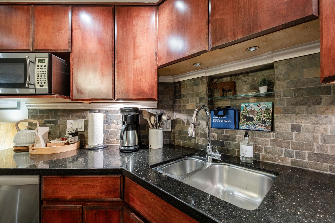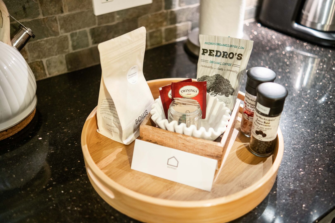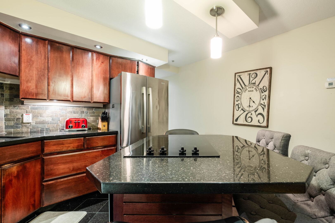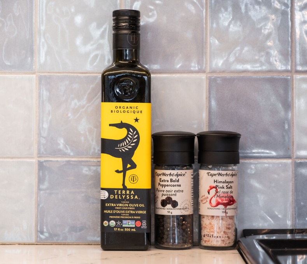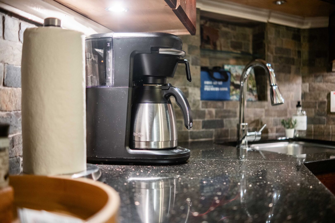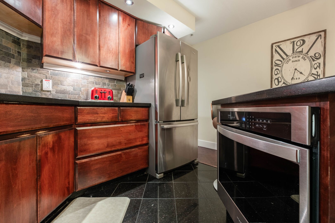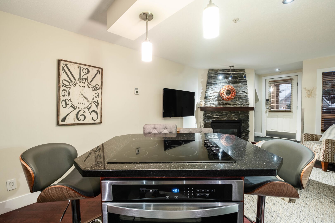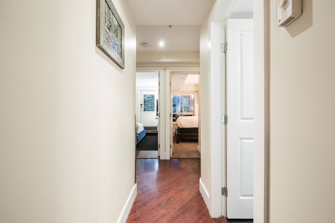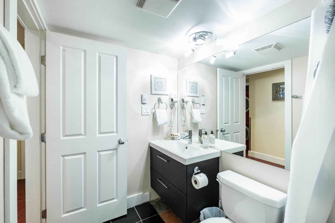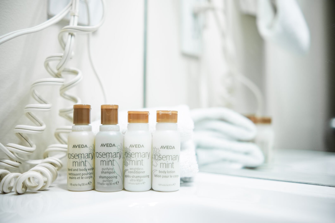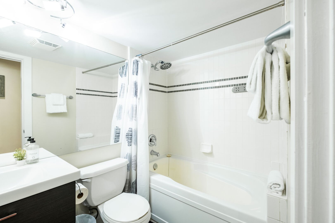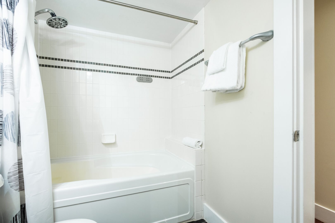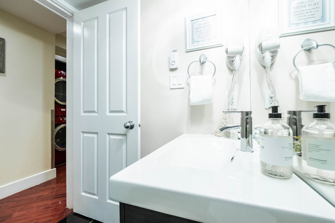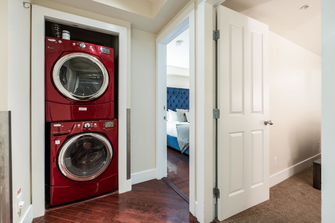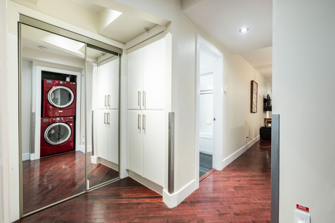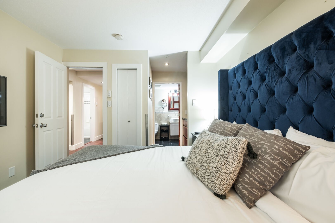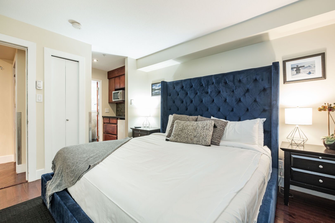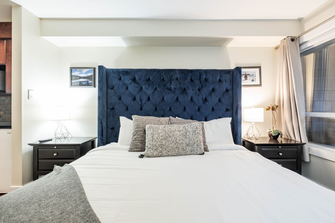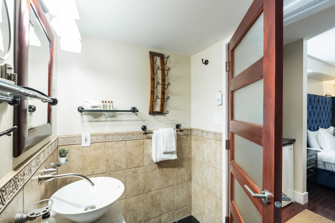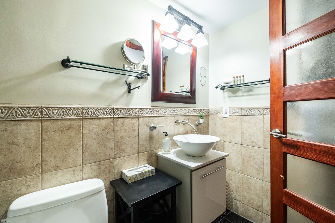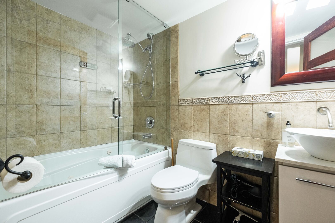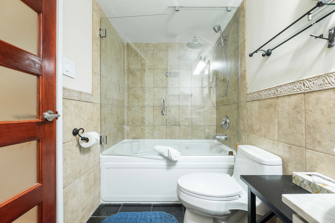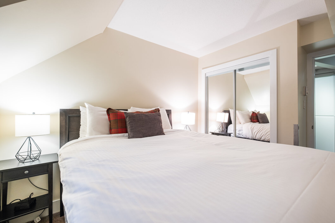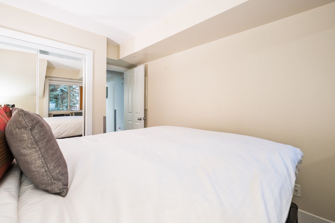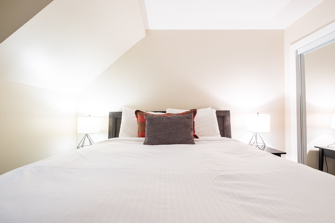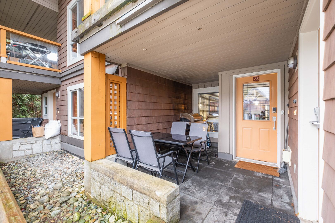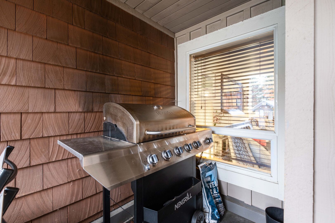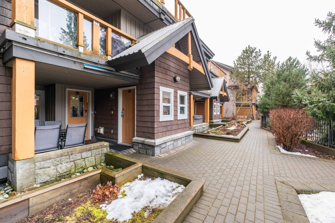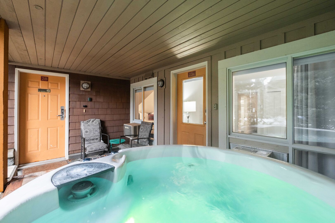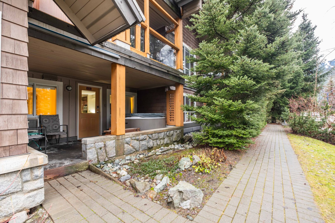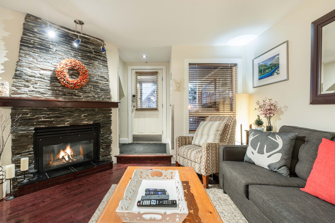
Open floor plan living room with fireplace.
![]()
Open floor plan dining area that also shows the fully-equipped kitchen.
![]()
Private Hot Tub with a view.
![]()
Front patio with available BBQ and dining/seating area.
![]()
Front patio with furniture and pool view.
![]()
Master bedroom with a King bed, TV, ensuite bathroom and a window AC unit.
![]()
Guest bedroom with a king size bed equipped with a window AC unit.
![]()
Main Entrance (interior).
![]()
Living room (Main entrance).
![]()
Living room (Main entrance).
![]()
Open floor plan showing the living room, dining area and the kitchen.
![]()
Open floor plan showing the living room, dining area and the kitchen.
![]()
Fully equipped kitchen.
![]()
Locally sourced biodegradable hand and dish soap, provided by Outpost.
![]()
Fully equipped kitchen.
![]()
Coffee/tea, pink salt and peppercorn provided by Outpost.
![]()
Fully equipped kitchen.
![]()
Complimentary cooking oil, and salt & pepper shakers provided by Outpost.
![]()
Coffee/tea maker available in the kitchen.
![]()
Fully equipped kitchen.
![]()
Open floor plan showing the dining area and living room.
![]()
Hallway leading to the two bedrooms, guest bathroom and the laundry area.
![]()
Guest bathroom with shower/bathtub combo.
![]()
Complimentary Aveda shampoo, conditioner, body wash, and body lotion provided by Outpost.
![]()
Guest bathroom with shower/bathtub combo.
![]()
Guest bathroom with shower/bathtub combo.
![]()
Guest bathroom with shower/bathtub combo.
![]()
Available washer/dryer in the laundry area.
![]()
Available washer/dryer in the laundry area.
![]()
Master bedroom with a King bed, TV, ensuite bathroom and a window AC unit.
![]()
Master bedroom with a King bed, TV, ensuite bathroom and a window AC unit.
![]()
Master bedroom with a King bed, TV, ensuite bathroom and a window AC unit.
![]()
Master ensuite bathroom with shower/bathtub combo.
![]()
Master ensuite bathroom with shower/bathtub combo.
![]()
Master ensuite bathroom with shower/bathtub combo.
![]()
Master ensuite bathroom with shower/bathtub combo.
![]()
Guest bedroom with a king size bed equipped with a window AC unit.
![]()
Guest bedroom with a king size bed equipped with a window AC unit.
![]()
Guest bedroom with a king size bed equipped with a window AC unit.
![]()
Main entrance showing available BBQ and dining/seating area.
![]()
BBQ available at the front entrance/patio.
![]()
Front exterior of Glacier's Reach #23.
![]()
Private hot tub with a seating area at the back patio.
![]()
Back exterior of Glacier's Reach #23, showing the private hot tub and a seating area.

