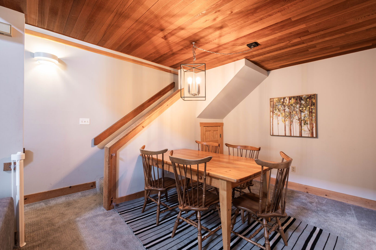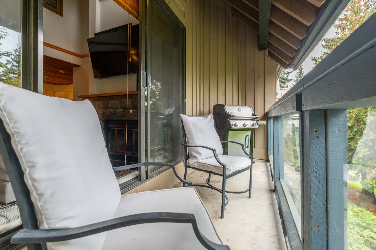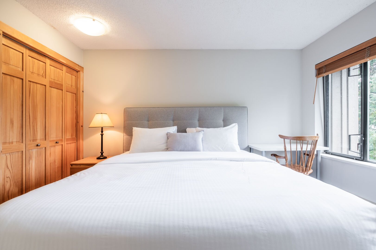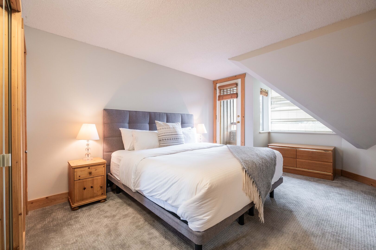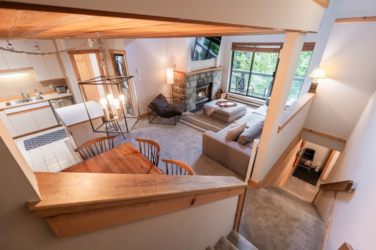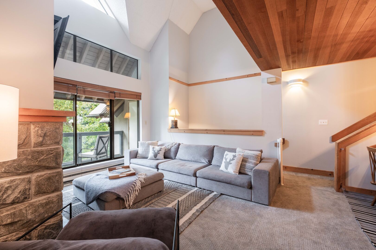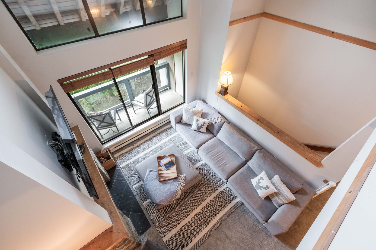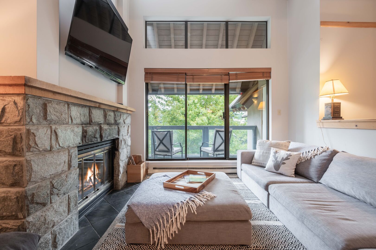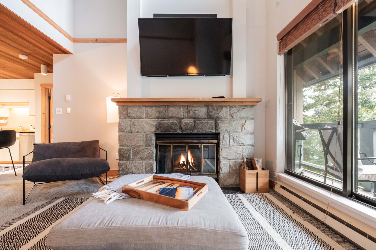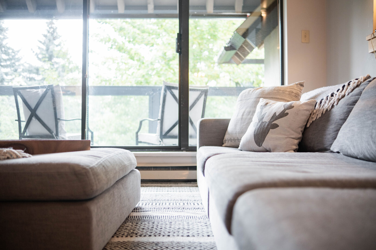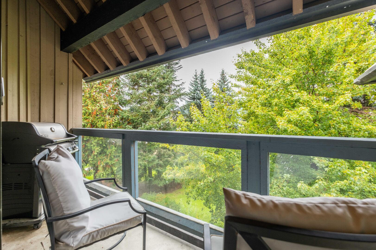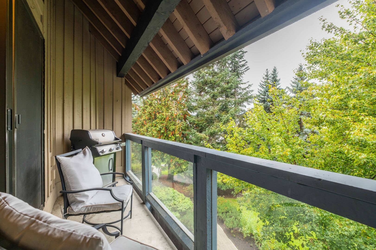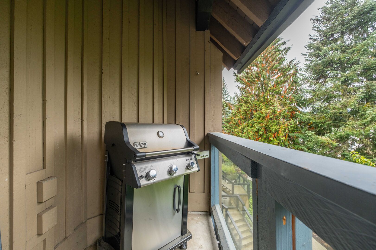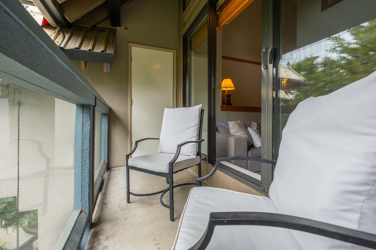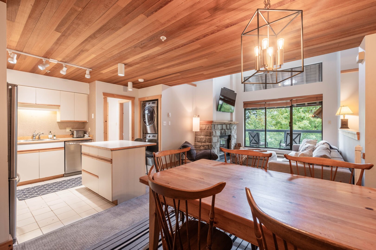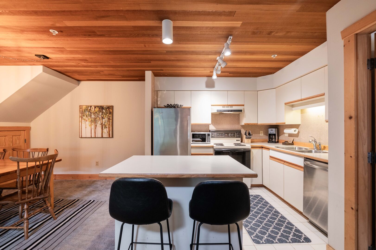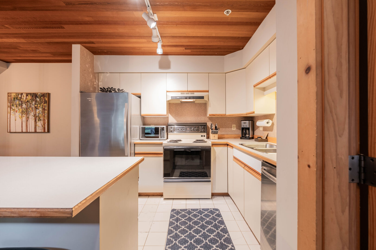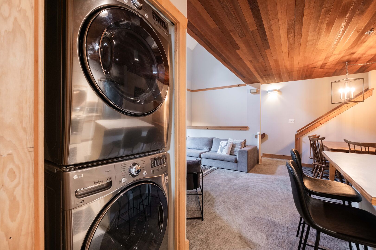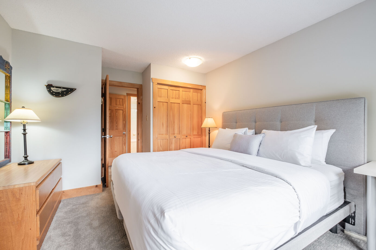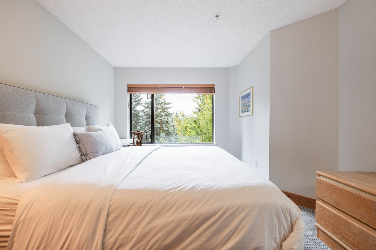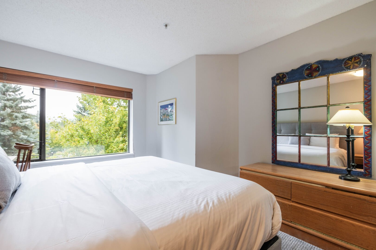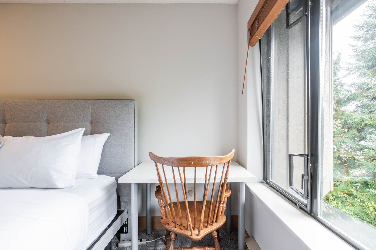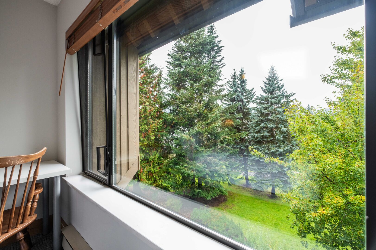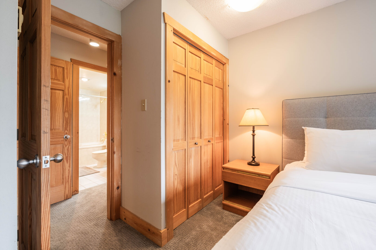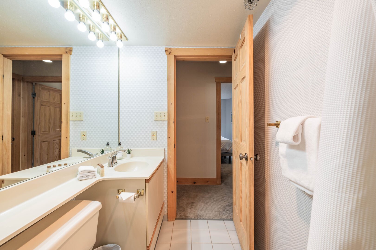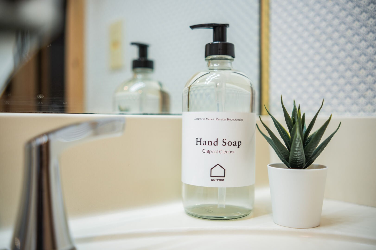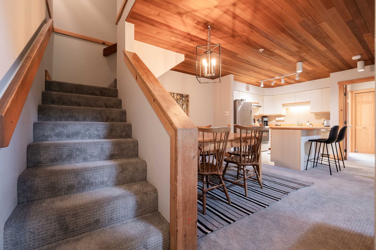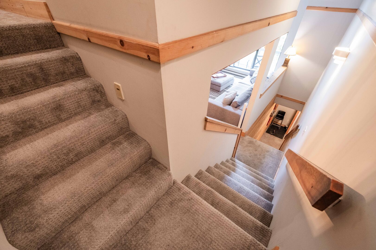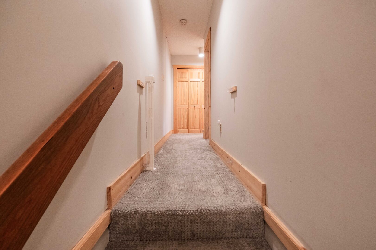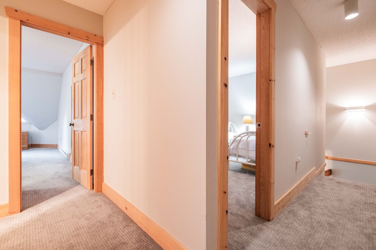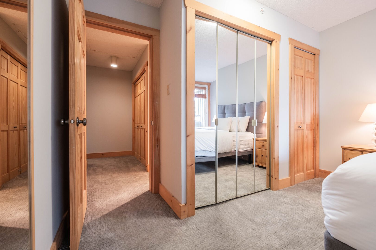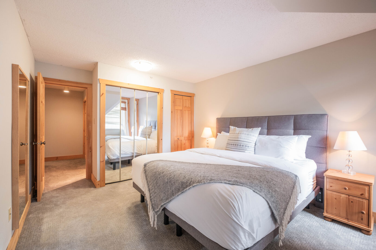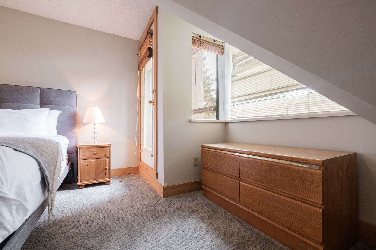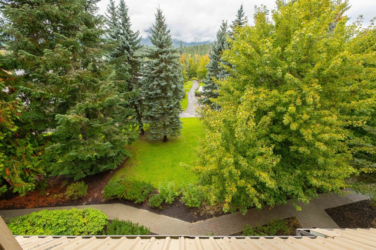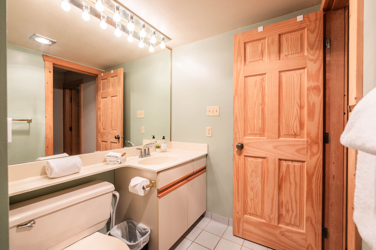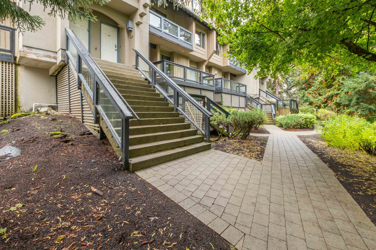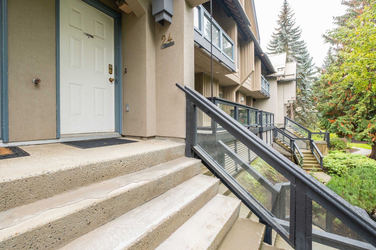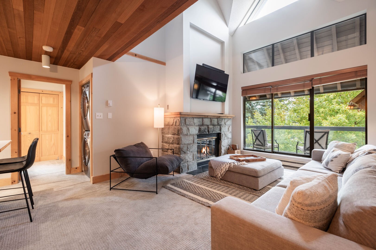
Open concept living area with fireplace, smart TV and balcony access.
![]()
Open concept dining area and kitchen with island and stainless steel fridge.
![]()
Open concept dining area with rustic chic furniture.
![]()
Private balcony off the living area with furniture, BBQ and forest/garden views.
![]()
King bedroom with beautiful garden/forest views, bonus work area and plenty of storage.
![]()
Spacious upstairs master king bedroom with plenty of storage for guests and small balcony with forest views.
![]()
2nd bedroom with 4 twin beds. 2 twin beds + twin over twin bunk,
![]()
Front door and entryway storage.
![]()
Entryway staircase up to main level.
![]()
Open concept living area with fireplace, smart TV and balcony access. Staircase shown down to entryway.
![]()
Open concept living area with fireplace, smart TV and balcony access.
![]()
Open concept living area with fireplace, smart TV and balcony access.
![]()
Open concept living area with fireplace, smart TV and balcony access.
![]()
Open concept living area with fireplace, smart TV and balcony access.
![]()
Open concept living area with fireplace, smart TV and balcony access.
![]()
Private balcony off the living area with furniture, BBQ and forest/garden views.
![]()
Private balcony off the living area with furniture, BBQ and forest/garden views.
![]()
BBQ for guest use on your private balcony.
![]()
Private balcony off the living area with furniture, BBQ and forest/garden views.
![]()
Open concept dining area and kitchen with island and stainless steel fridge, overlooking main living space.
![]()
Open concept dining area with rustic chic furniture.
![]()
Open concept dining area and kitchen with island and stainless steel fridge.
![]()
Kitchen featuring island with bar stools and stainless appliances.
![]()
Kitchen featuring island with bar stools and stainless appliances.
![]()
Complimentary cooking oil, and salt & pepper shakers provided by Outpost.
![]()
Kitchen featuring island with bar stools and stainless appliances.
![]()
In-suite washer/dryer in main living area.
![]()
King bedroom with beautiful garden/forest views, bonus work area and plenty of storage.
![]()
King bedroom with beautiful garden/forest views, bonus work area and plenty of storage.
![]()
King bedroom with beautiful garden/forest views, bonus work area and plenty of storage.
![]()
King bedroom with beautiful garden/forest views, bonus work area and plenty of storage.
![]()
Beautiful views from king bedroom.
![]()
King bedroom with beautiful garden/forest views, bonus work area and plenty of storage.
![]()
1st bathroom complete with shower, toilet and bathtub.
![]()
1st bathroom complete with shower, toilet and bathtub.
![]()
Extra Outpost amenities to complete your stay.
![]()
Aveda products are provided for a stay in an Outpost home.
![]()
Open concept dining area with rustic chic furniture and kitchen. Staircase to upper level.
![]()
Staircase down to main level, second staircase down to entryway.
![]()
Corridor in upper level of the home.
![]()
Entrances to upstairs bedrooms.
![]()
Spacious upstairs master king bedroom with plenty of storage for guests and small balcony with forest views.
![]()
Spacious upstairs master king bedroom with plenty of storage for guests and small balcony with forest views.
![]()
Spacious upstairs master king bedroom with plenty of storage for guests and small balcony with forest views.
![]()
Spacious upstairs master king bedroom with plenty of storage for guests and small balcony with forest views.
![]()
View from master bedroom.
![]()
2nd bedroom with 4 twin beds. 2 twin beds + twin over twin bunk,
![]()
2nd bedroom with 4 twin beds. 2 twin beds + twin over twin bunk,
![]()
2nd bedroom with 4 twin beds. 2 twin beds + twin over twin bunk,
![]()
2nd bathroom with walk-in shower, toilet and sink.
![]()
2nd bathroom with walk-in shower, toilet and sink.
![]()
2nd bathroom with walk-in shower, toilet and sink.
![]()
View down below to unit staircase/front entrance.
![]()
Staircase up to unit front door.
![]()
Unit front door.
![]()
Floor plan - Foxglove #24


