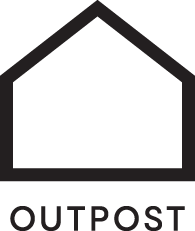Englewood Greens 17
- 4 Beds |
- 2.5 Baths |
- 9 Guests
- | 0 Pets

Living area: Smart TV

Full kitchen: Breakfast bar

Private deck: Hot tub

Primary bedroom: King bed

2nd bedroom: Queen bed

3rd bedroom: Queen bed

4th bedroom: Twin over queen bunk bed

Property entrance: Stairway

Property entrance: Stairway

Dining area

Dining and kitchen area

Full kitchen: Breakfast bar

Full kitchen: High-end appliances

Coffee/tea facilities

Complimentary hand and dish soap

Full kitchen: High-end appliances

Outpost welcome note: House rules/policies

Living area: Smart TV

Living area: Smart TV

Living area: Smart TV

Private deck: BBQ and outdoor dining

Private deck: BBQ and outdoor dining

Private deck: Hot tub

4th bedroom: Twin over queen bunk bed

4th bedroom: Twin over queen bunk bed

4th bedroom: Twin over queen bunk bed

Guest bathroom: Half bath

Laundry area: Washer/dryer

Laundry area: Washer/dryer

2nd bedroom: Queen bed

2nd bedroom: Queen bed

2nd bedroom: Queen bed

Guest bathroom: Shower/tub combo

Complimentary hand and dish soap

Guest bathroom: Shower/tub combo

Complimentary Aveda toiletries

Guest bathroom: Shower/tub combo

Hallway

3rd bedroom: Queen bed

3rd bedroom: Queen bed

3rd bedroom: Queen bed

Primary bedroom: King bed

Primary bedroom: Work desk

Primary bedroom: King bed

En-suite bathroom: Walk-in shower

Complimentary hand and dish soap

En-suite bathroom: Walk-in shower

Complimentary Aveda toiletries

En-suite bathroom: Walk-in shower

Private deck: Outdoor furniture

Private deck: Outdoor furniture

Private garage: Ski/bike storage

Property entrance

Property entrance

Property entrance

Englewood Greens complex

Englewood Greens complex

Floor plan - Englewood Greens #17























































































































 Secure Booking Experience
Secure Booking Experience