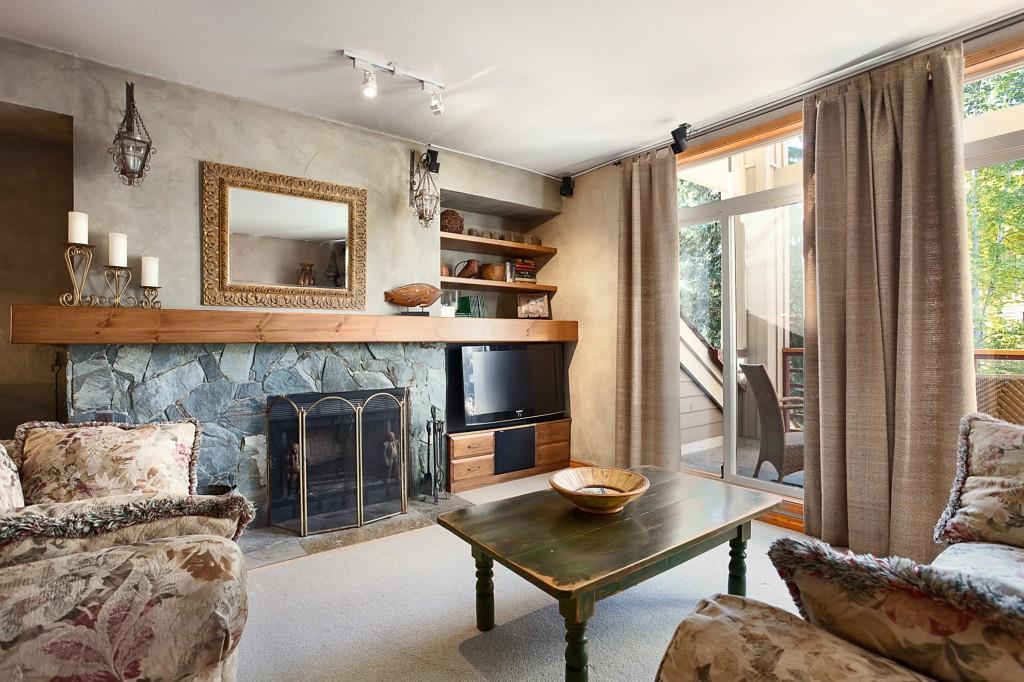
Main living room area with Smart TV, Fireplace, and access to the private balcony.
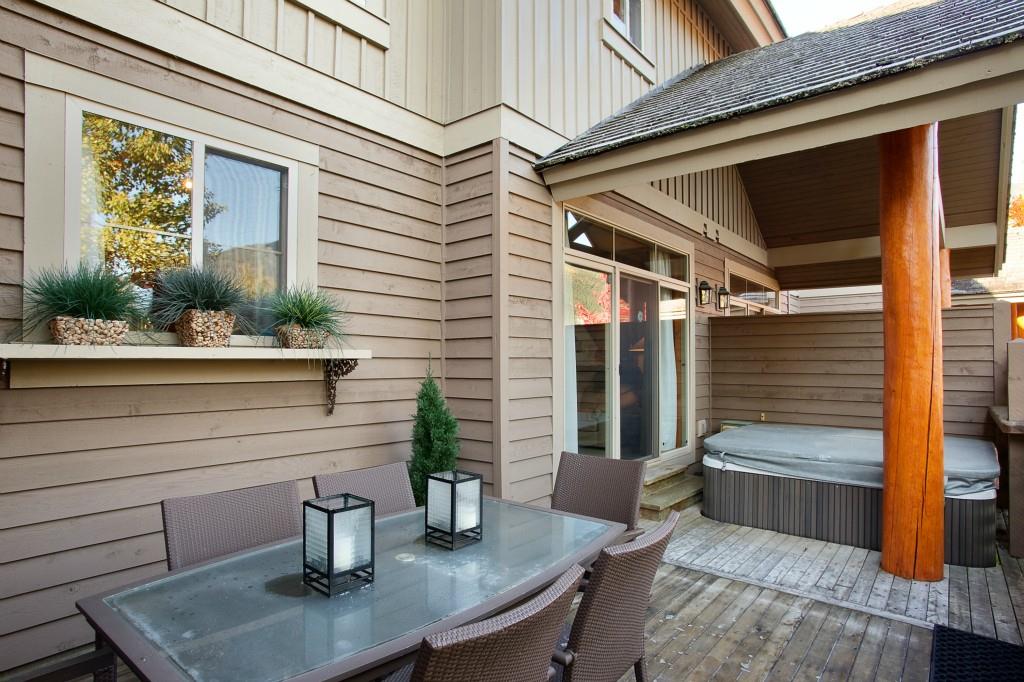
Private hot tub and dining area available at the patio.
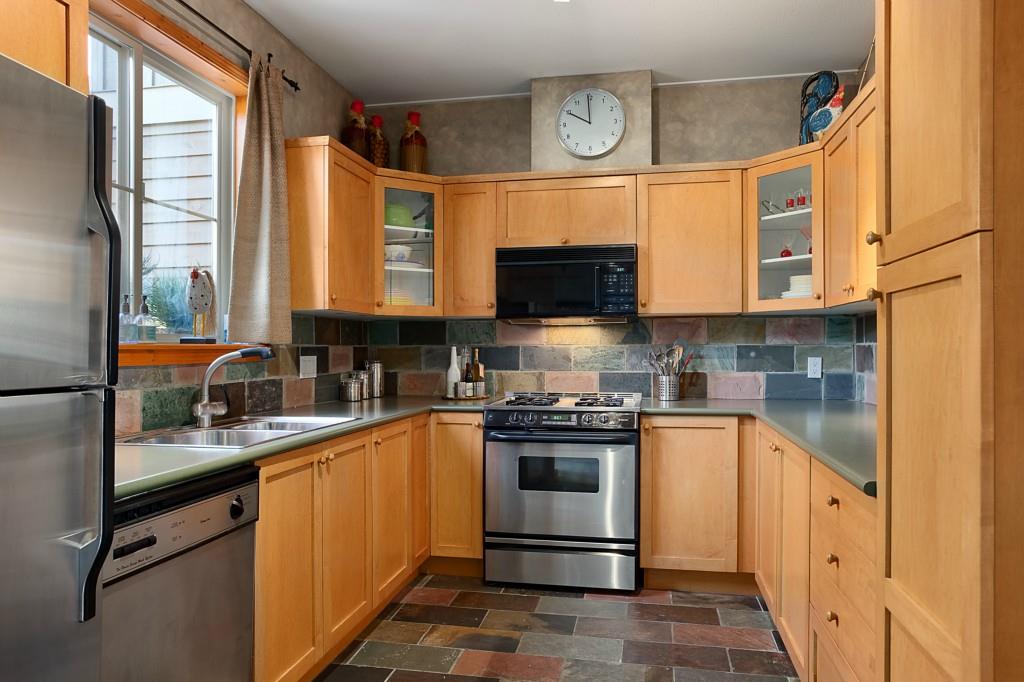
Fully equipped kitchen with high end appliances.
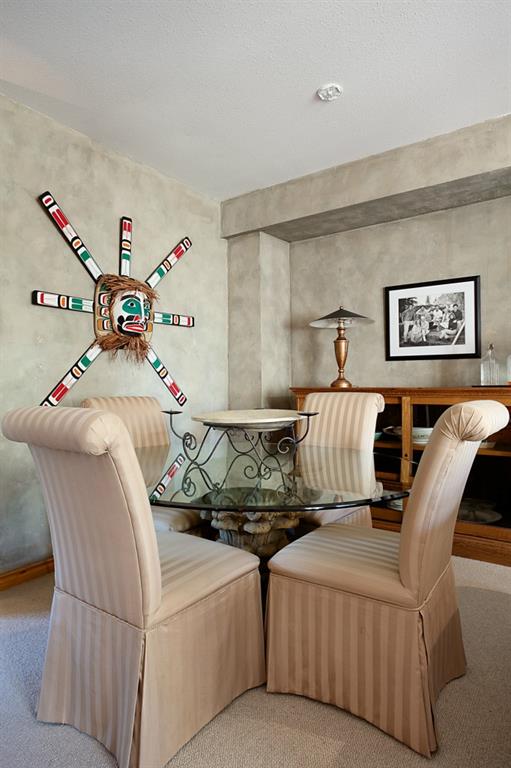
Open plan Dining area.
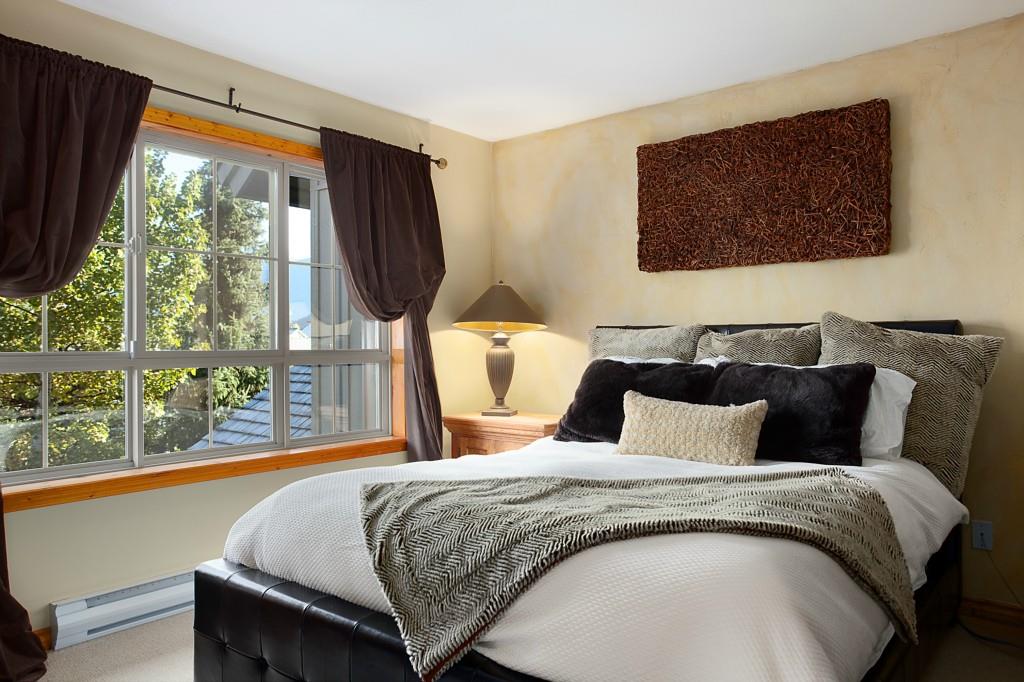
Master bedroom with a Queen size bed.
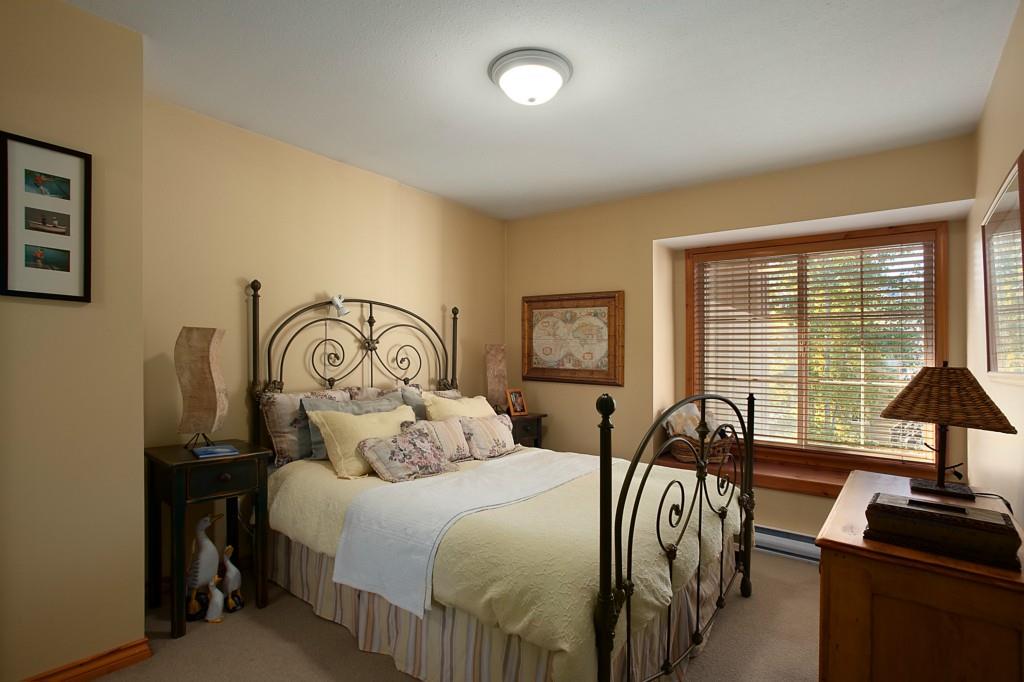
Guest bedroom with a Queen size bed.
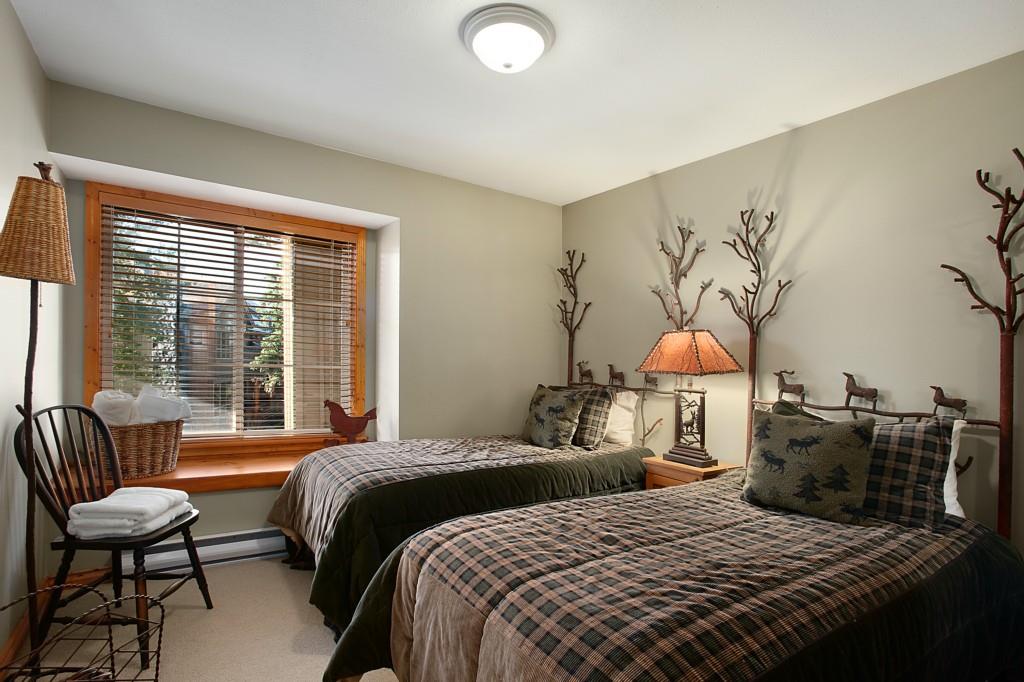
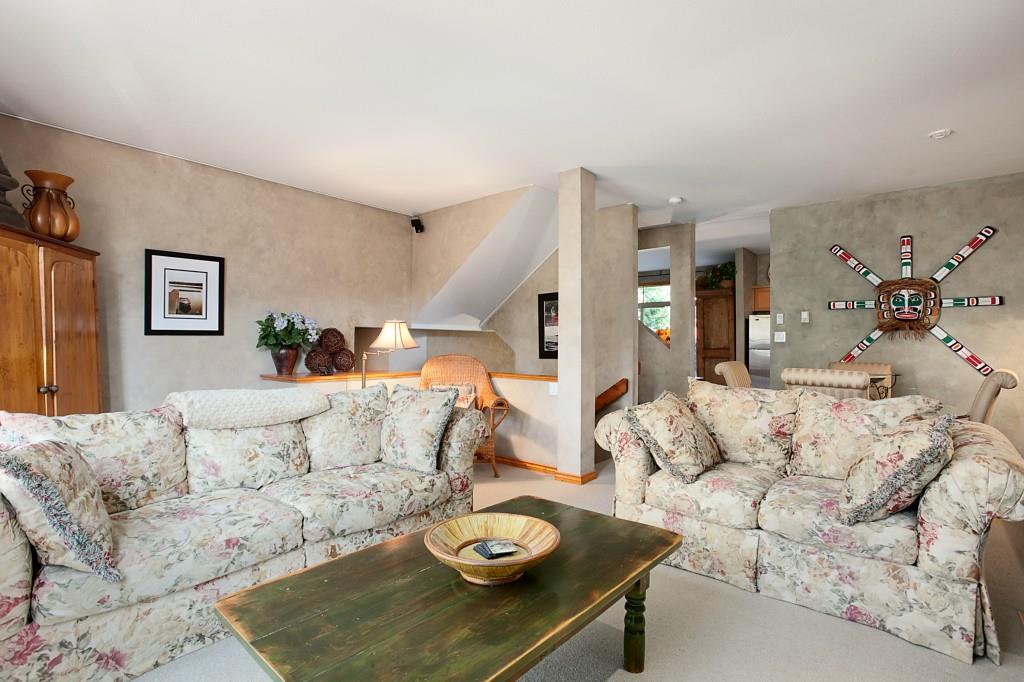
Main living room area with Smart TV, Fireplace, and access to the private balcony.
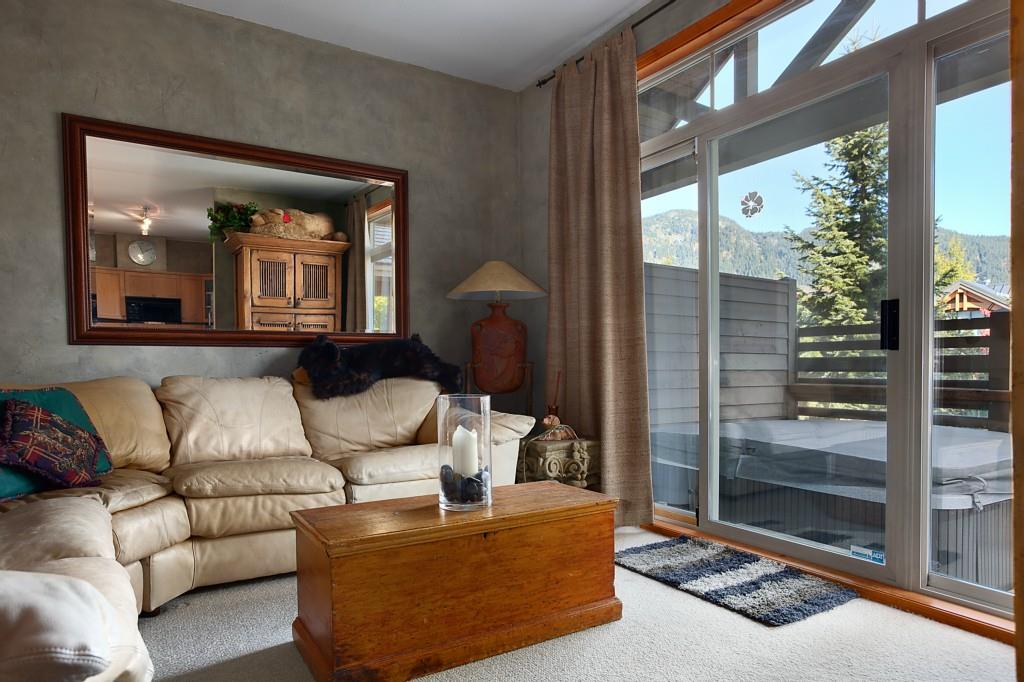
Second living room area with access to the Hot tub in the patio.
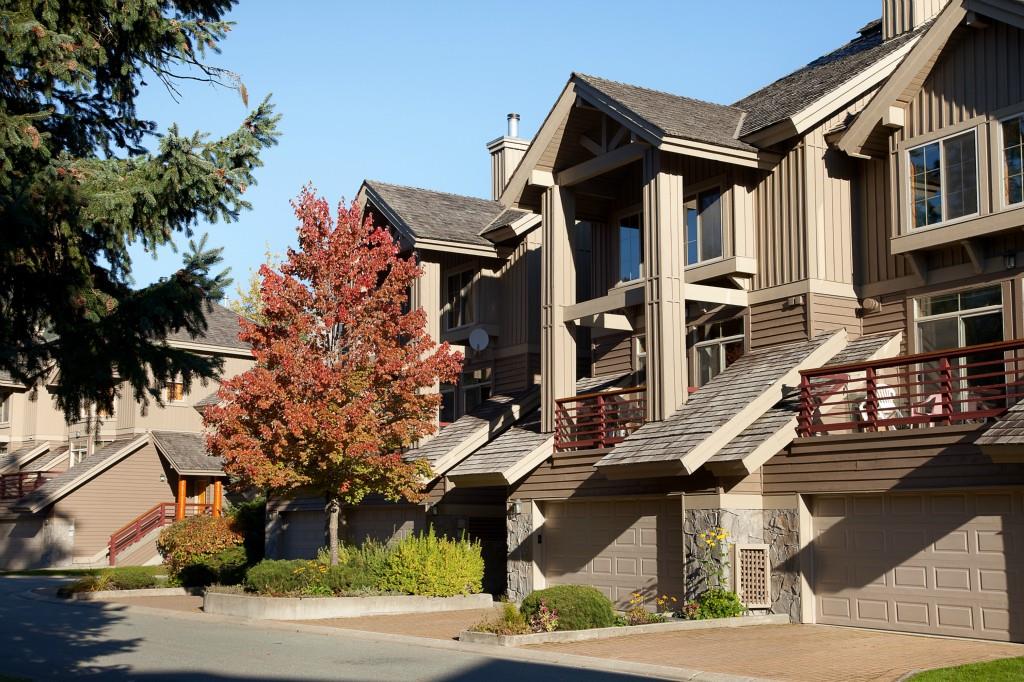
Exterior of Englewood Greens #14.
Englewood Greens 14
- 4 Beds |
- 2.5 Baths |
- 11 Guests
- | 0 Pets

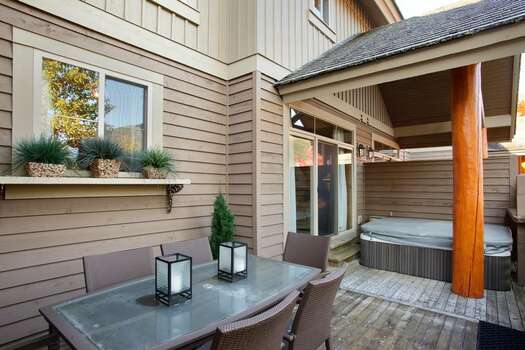
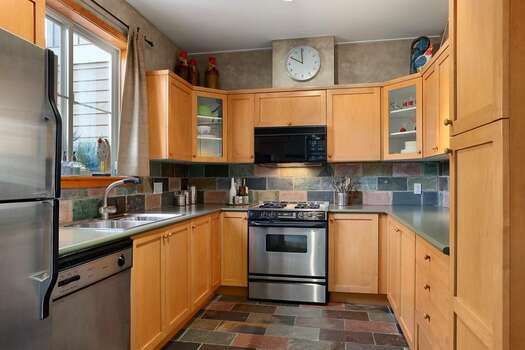
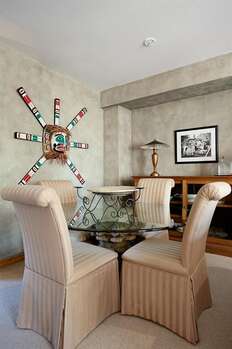
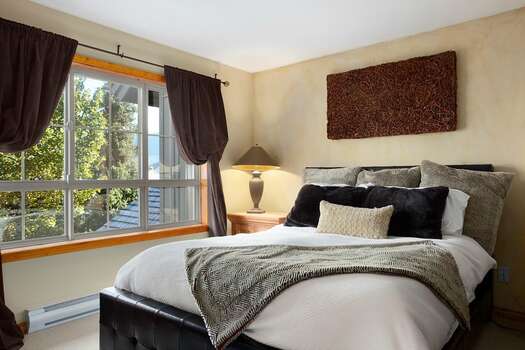
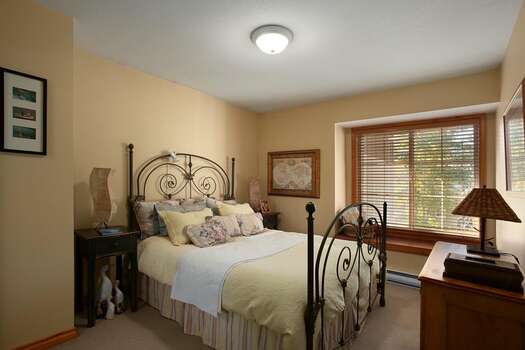
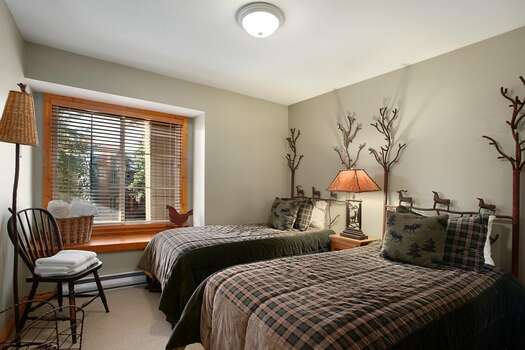
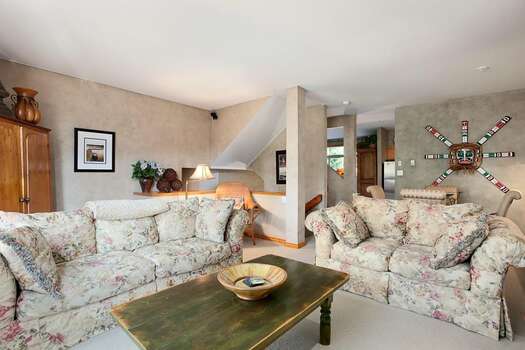
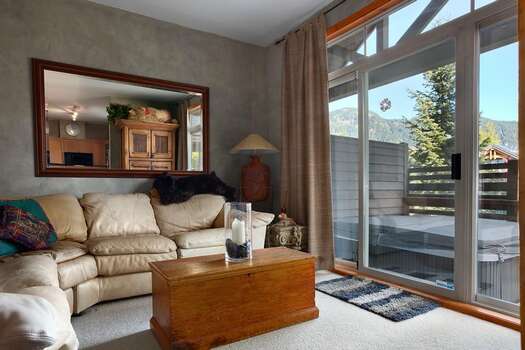
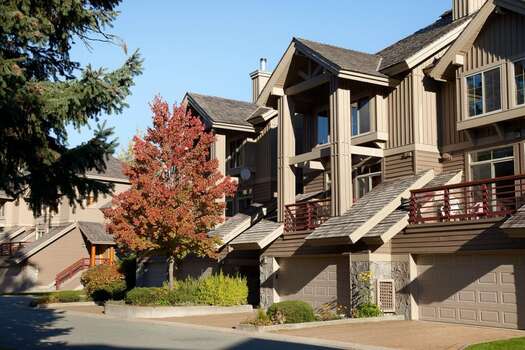
Description
SPRING/SUMMER/FALL 2024 ROOF RENOVATION PROJECT
The Englewood Greens complex is undergoing extensive roof renovation from May 13 to November 15. Work is scheduled to take place on unit #14 and the attached units between July 1 and July 21, 2024 at which point the private hot tub will be out of order as well. Exact dates are subject to change without notice. Exact dates are subject to change without notice.
The construction site within the complex will be active on weekdays, Monday to Friday, between 8 am and 6 pm, and occasionally on Saturdays. Extended working hours until a maximum of 8 pm daily may be occasionally required as needed.
Prices are discounted from May 13 to November 15. No further refunds will be issued due to the active construction zone. Please do not book this unit if you have young children or if you are planning on spending a lot of time inside.
HIGHLIGHTS
Garden Access, Private Hot Tub, Private Garage, Patio Dining Area, BBQ Facilities.
ABOUT THE HOME
Experience the epitome of Nicklaus North living in this stunning 3-level townhome, offering awe-inspiring mountain views. Nestled within the sought-after Englewood Greens complex, just a brief 4-minute drive from the vibrant pulse of Whistler Village, this contemporary abode promises an unforgettable retreat. Step into luxury with this tastefully decorated 2000 sq ft townhome, exuding modern elegance and designer flair throughout. Four bedrooms ensure ample space for all guests, offering comfort and privacy for groups, family gatherings, and more. Relax and unwind in the stylish living area, equipped with a smart TV for entertainment and relaxation after a day of exploration. Delight in culinary endeavors in the kitchen, equipped with modern stainless steel appliances and elegant finishes, making meal preparation a pleasure. Indulge in relaxation in the private hot tub, offering a serene retreat with sweeping views of the surrounding Whistler landscape. Take advantage of multiple outdoor spaces, including a deck with BBQ, perfect for al fresco dining. The garage provides ample space for all your Whistler toys, ensuring convenience and security during your stay.
Look no further for an epic stay in this spectacular home, where luxury, comfort, and unparalleled mountain living converge to create an unforgettable Whistler experience.
LOCATION: ENGLEWOOD GREENS/NICKLAUS NORTH
Englewood Greens is an intimate cluster of spacious townhomes in the lush, secluded area of Nicklaus North. The complex is next door to the Nicklaus North golf course, the spectacular Green Lake and the outstanding Table Nineteen Restaurant. Transport into Whistler is easy with a 5 minute walk to the nearest bus stop, or a 5 minute drive to the ski gondola base. It is also conveniently located right next to the Valley Trail and a flat 10 minute bikeride to Whistler Village.
OUTPOST PARTNER DISCOUNTS
Outpost is partnered with multiple local Whistler companies that offer discounts to our guests. This includes discounts on ski rentals, bike rentals, various activities such as Ziplining, Snowmobiling, Snowshoeing, Vallea Lumina, Scandinave Spa, and many more! Get in touch if you want to find out more.
PARKING - CLEARANCE 7'
There is exterior parking in the driveway for one vehicle and garage parking for two. Please be aware that there is no other visitor parking or on street parking.
THINGS TO KNOW
- This home does not have air conditioning. Portable fans are provided in each bedroom and the living area.
- Pack 'N Play & High Chairs are available for rentals by request.
HOUSE RULES
No smoking on the property, no parties, no pets, no bikes or skis permitted inside the home (garage storage only). Minimum booking age of 25.
CANCELLATION POLICY
The Englewood Greens complex is undergoing extensive roof renovation from May 13 to November 15. Work is scheduled to take place on unit #14 and the attached units between July 1 and July 21, 2024 at which point the private hot tub will be out of order as well. Exact dates are subject to change without notice. Exact dates are subject to change without notice.
The construction site within the complex will be active on weekdays, Monday to Friday, between 8 am and 6 pm, and occasionally on Saturdays. Extended working hours until a maximum of 8 pm daily may be occasionally required as needed.
Prices are discounted from May 13 to November 15. No further refunds will be issued due to the active construction zone. Please do not book this unit if you have young children or if you are planning on spending a lot of time inside.
HIGHLIGHTS
Garden Access, Private Hot Tub, Private Garage, Patio Dining Area, BBQ Facilities.
ABOUT THE HOME
Experience the epitome of Nicklaus North living in this stunning 3-level townhome, offering awe-inspiring mountain views. Nestled within the sought-after Englewood Greens complex, just a brief 4-minute drive from the vibrant pulse of Whistler Village, this contemporary abode promises an unforgettable retreat. Step into luxury with this tastefully decorated 2000 sq ft townhome, exuding modern elegance and designer flair throughout. Four bedrooms ensure ample space for all guests, offering comfort and privacy for groups, family gatherings, and more. Relax and unwind in the stylish living area, equipped with a smart TV for entertainment and relaxation after a day of exploration. Delight in culinary endeavors in the kitchen, equipped with modern stainless steel appliances and elegant finishes, making meal preparation a pleasure. Indulge in relaxation in the private hot tub, offering a serene retreat with sweeping views of the surrounding Whistler landscape. Take advantage of multiple outdoor spaces, including a deck with BBQ, perfect for al fresco dining. The garage provides ample space for all your Whistler toys, ensuring convenience and security during your stay.
Look no further for an epic stay in this spectacular home, where luxury, comfort, and unparalleled mountain living converge to create an unforgettable Whistler experience.
LOCATION: ENGLEWOOD GREENS/NICKLAUS NORTH
Englewood Greens is an intimate cluster of spacious townhomes in the lush, secluded area of Nicklaus North. The complex is next door to the Nicklaus North golf course, the spectacular Green Lake and the outstanding Table Nineteen Restaurant. Transport into Whistler is easy with a 5 minute walk to the nearest bus stop, or a 5 minute drive to the ski gondola base. It is also conveniently located right next to the Valley Trail and a flat 10 minute bikeride to Whistler Village.
OUTPOST PARTNER DISCOUNTS
Outpost is partnered with multiple local Whistler companies that offer discounts to our guests. This includes discounts on ski rentals, bike rentals, various activities such as Ziplining, Snowmobiling, Snowshoeing, Vallea Lumina, Scandinave Spa, and many more! Get in touch if you want to find out more.
PARKING - CLEARANCE 7'
There is exterior parking in the driveway for one vehicle and garage parking for two. Please be aware that there is no other visitor parking or on street parking.
THINGS TO KNOW
- This home does not have air conditioning. Portable fans are provided in each bedroom and the living area.
- Pack 'N Play & High Chairs are available for rentals by request.
HOUSE RULES
No smoking on the property, no parties, no pets, no bikes or skis permitted inside the home (garage storage only). Minimum booking age of 25.
CANCELLATION POLICY
- 100% refund if cancelled at least 60 days before the arrival date.
- 75% refund if cancelled at least 45 days before the arrival date.
- No refund or credit if cancelled less than 45 days before the arrival date.
Amenities
Stairs
Hot Tub - Private
Bike Storage - Private
Smart TV/Apple TV
- Checkin Available
- Checkout Available
- Not Available
- Available
- Checkin Available
- Checkout Available
- Not Available
Seasonal Rates (Nightly)
Select number of months to display:
- 3 Months
- 6 Months
- 9 Months
- 12 Months
- Max
{[review.title]}
Guest Review
by
on
| Room | Beds | Baths | TVs | Comments |
|---|---|---|---|---|
| {[room.name]} |
{[room.beds_details]}
|
{[room.bathroom_details]}
|
{[room.television_details]}
|
{[room.comments]} |
SPRING/SUMMER/FALL 2024 ROOF RENOVATION PROJECT
The Englewood Greens complex is undergoing extensive roof renovation from May 13 to November 15. Work is scheduled to take place on unit #14 and the attached units between July 1 and July 21, 2024 at which point the private hot tub will be out of order as well. Exact dates are subject to change without notice. Exact dates are subject to change without notice.
The construction site within the complex will be active on weekdays, Monday to Friday, between 8 am and 6 pm, and occasionally on Saturdays. Extended working hours until a maximum of 8 pm daily may be occasionally required as needed.
Prices are discounted from May 13 to November 15. No further refunds will be issued due to the active construction zone. Please do not book this unit if you have young children or if you are planning on spending a lot of time inside.
HIGHLIGHTS
Garden Access, Private Hot Tub, Private Garage, Patio Dining Area, BBQ Facilities.
ABOUT THE HOME
Experience the epitome of Nicklaus North living in this stunning 3-level townhome, offering awe-inspiring mountain views. Nestled within the sought-after Englewood Greens complex, just a brief 4-minute drive from the vibrant pulse of Whistler Village, this contemporary abode promises an unforgettable retreat. Step into luxury with this tastefully decorated 2000 sq ft townhome, exuding modern elegance and designer flair throughout. Four bedrooms ensure ample space for all guests, offering comfort and privacy for groups, family gatherings, and more. Relax and unwind in the stylish living area, equipped with a smart TV for entertainment and relaxation after a day of exploration. Delight in culinary endeavors in the kitchen, equipped with modern stainless steel appliances and elegant finishes, making meal preparation a pleasure. Indulge in relaxation in the private hot tub, offering a serene retreat with sweeping views of the surrounding Whistler landscape. Take advantage of multiple outdoor spaces, including a deck with BBQ, perfect for al fresco dining. The garage provides ample space for all your Whistler toys, ensuring convenience and security during your stay.
Look no further for an epic stay in this spectacular home, where luxury, comfort, and unparalleled mountain living converge to create an unforgettable Whistler experience.
LOCATION: ENGLEWOOD GREENS/NICKLAUS NORTH
Englewood Greens is an intimate cluster of spacious townhomes in the lush, secluded area of Nicklaus North. The complex is next door to the Nicklaus North golf course, the spectacular Green Lake and the outstanding Table Nineteen Restaurant. Transport into Whistler is easy with a 5 minute walk to the nearest bus stop, or a 5 minute drive to the ski gondola base. It is also conveniently located right next to the Valley Trail and a flat 10 minute bikeride to Whistler Village.
OUTPOST PARTNER DISCOUNTS
Outpost is partnered with multiple local Whistler companies that offer discounts to our guests. This includes discounts on ski rentals, bike rentals, various activities such as Ziplining, Snowmobiling, Snowshoeing, Vallea Lumina, Scandinave Spa, and many more! Get in touch if you want to find out more.
PARKING - CLEARANCE 7'
There is exterior parking in the driveway for one vehicle and garage parking for two. Please be aware that there is no other visitor parking or on street parking.
THINGS TO KNOW
- This home does not have air conditioning. Portable fans are provided in each bedroom and the living area.
- Pack 'N Play & High Chairs are available for rentals by request.
HOUSE RULES
No smoking on the property, no parties, no pets, no bikes or skis permitted inside the home (garage storage only). Minimum booking age of 25.
CANCELLATION POLICY
The Englewood Greens complex is undergoing extensive roof renovation from May 13 to November 15. Work is scheduled to take place on unit #14 and the attached units between July 1 and July 21, 2024 at which point the private hot tub will be out of order as well. Exact dates are subject to change without notice. Exact dates are subject to change without notice.
The construction site within the complex will be active on weekdays, Monday to Friday, between 8 am and 6 pm, and occasionally on Saturdays. Extended working hours until a maximum of 8 pm daily may be occasionally required as needed.
Prices are discounted from May 13 to November 15. No further refunds will be issued due to the active construction zone. Please do not book this unit if you have young children or if you are planning on spending a lot of time inside.
HIGHLIGHTS
Garden Access, Private Hot Tub, Private Garage, Patio Dining Area, BBQ Facilities.
ABOUT THE HOME
Experience the epitome of Nicklaus North living in this stunning 3-level townhome, offering awe-inspiring mountain views. Nestled within the sought-after Englewood Greens complex, just a brief 4-minute drive from the vibrant pulse of Whistler Village, this contemporary abode promises an unforgettable retreat. Step into luxury with this tastefully decorated 2000 sq ft townhome, exuding modern elegance and designer flair throughout. Four bedrooms ensure ample space for all guests, offering comfort and privacy for groups, family gatherings, and more. Relax and unwind in the stylish living area, equipped with a smart TV for entertainment and relaxation after a day of exploration. Delight in culinary endeavors in the kitchen, equipped with modern stainless steel appliances and elegant finishes, making meal preparation a pleasure. Indulge in relaxation in the private hot tub, offering a serene retreat with sweeping views of the surrounding Whistler landscape. Take advantage of multiple outdoor spaces, including a deck with BBQ, perfect for al fresco dining. The garage provides ample space for all your Whistler toys, ensuring convenience and security during your stay.
Look no further for an epic stay in this spectacular home, where luxury, comfort, and unparalleled mountain living converge to create an unforgettable Whistler experience.
LOCATION: ENGLEWOOD GREENS/NICKLAUS NORTH
Englewood Greens is an intimate cluster of spacious townhomes in the lush, secluded area of Nicklaus North. The complex is next door to the Nicklaus North golf course, the spectacular Green Lake and the outstanding Table Nineteen Restaurant. Transport into Whistler is easy with a 5 minute walk to the nearest bus stop, or a 5 minute drive to the ski gondola base. It is also conveniently located right next to the Valley Trail and a flat 10 minute bikeride to Whistler Village.
OUTPOST PARTNER DISCOUNTS
Outpost is partnered with multiple local Whistler companies that offer discounts to our guests. This includes discounts on ski rentals, bike rentals, various activities such as Ziplining, Snowmobiling, Snowshoeing, Vallea Lumina, Scandinave Spa, and many more! Get in touch if you want to find out more.
PARKING - CLEARANCE 7'
There is exterior parking in the driveway for one vehicle and garage parking for two. Please be aware that there is no other visitor parking or on street parking.
THINGS TO KNOW
- This home does not have air conditioning. Portable fans are provided in each bedroom and the living area.
- Pack 'N Play & High Chairs are available for rentals by request.
HOUSE RULES
No smoking on the property, no parties, no pets, no bikes or skis permitted inside the home (garage storage only). Minimum booking age of 25.
CANCELLATION POLICY
- 100% refund if cancelled at least 60 days before the arrival date.
- 75% refund if cancelled at least 45 days before the arrival date.
- No refund or credit if cancelled less than 45 days before the arrival date.
Stairs
Hot Tub - Private
Bike Storage - Private
Smart TV/Apple TV
- Checkin Available
- Checkout Available
- Not Available
- Available
- Checkin Available
- Checkout Available
- Not Available
Seasonal Rates (Nightly)
Select number of months to display:
- 3 Months
- 6 Months
- 9 Months
- 12 Months
- Max
{[review.title]}
Guest Review
by {[review.guest_name]} on {[review.creation_date]}
Rooms Details
| Room | Beds | Baths | TVs | Comments |
|---|---|---|---|---|
| {[room.name]} |
{[room.beds_details]}
|
{[room.bathroom_details]}
|
{[room.television_details]}
|
{[room.comments]} |
Englewood Greens 14
- 4 Beds |
- 2.5 Baths |
- 11 Guests
- | 0 Pets
 Secure Booking Experience
Secure Booking Experience
Inquiry about:
Property Inquiry
Thank you for contacting our team, we will be in touch soon.























