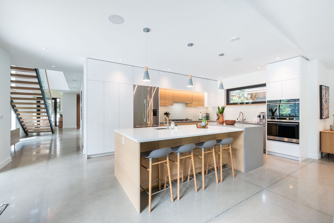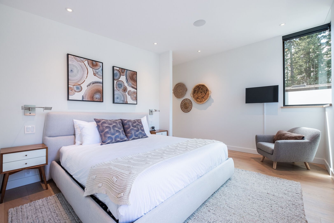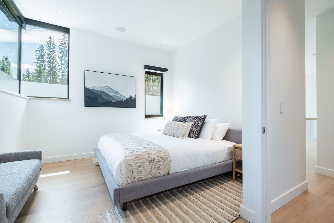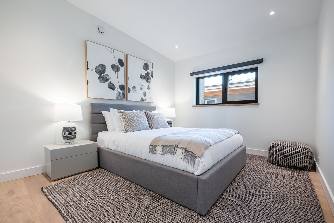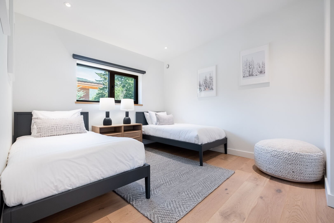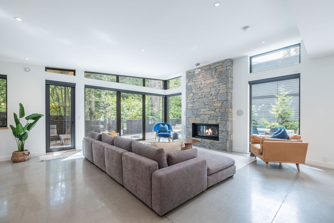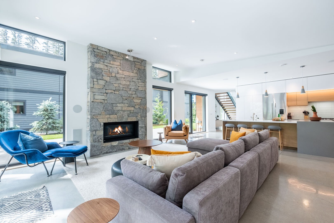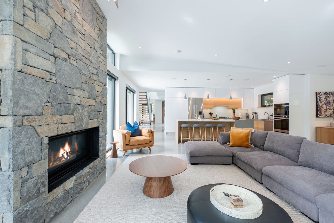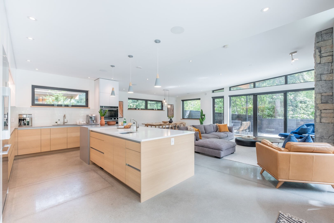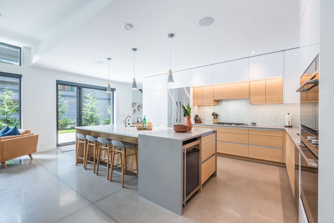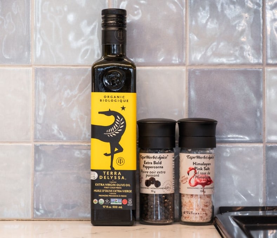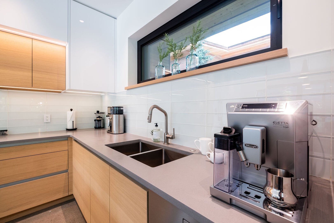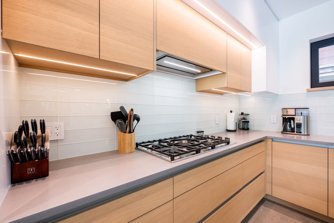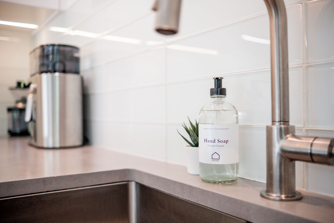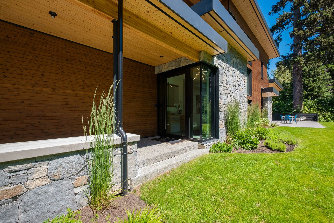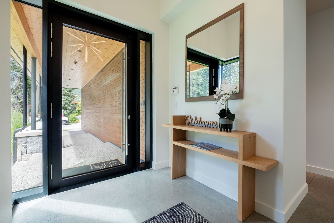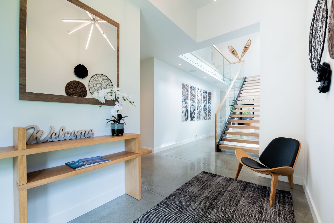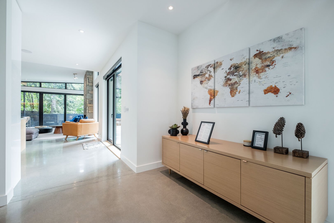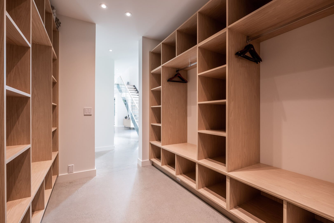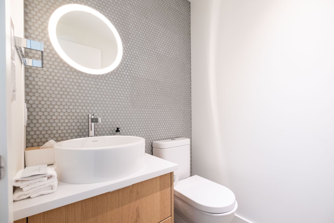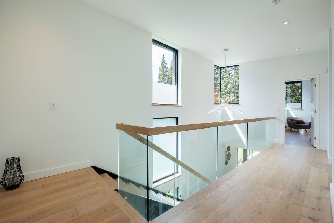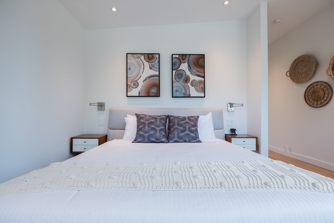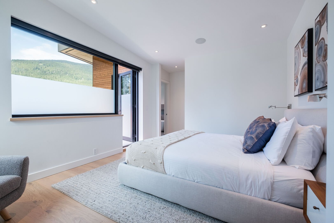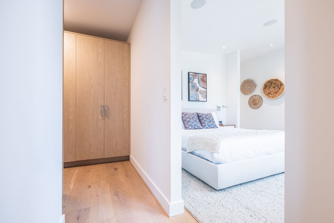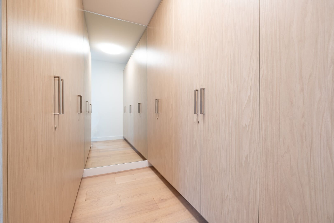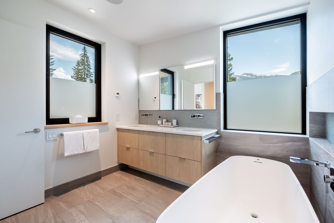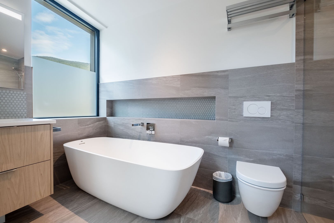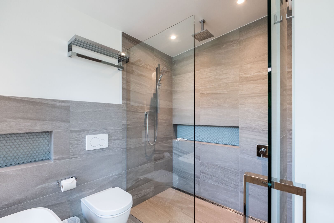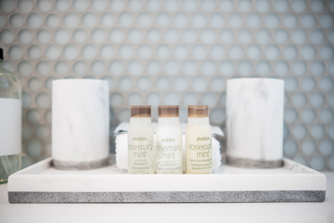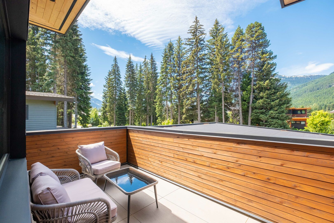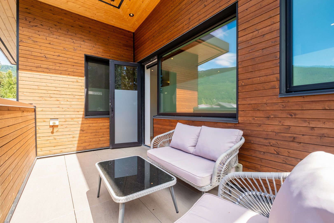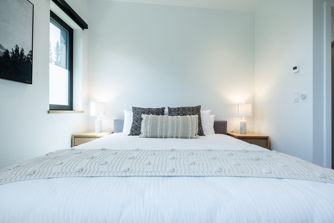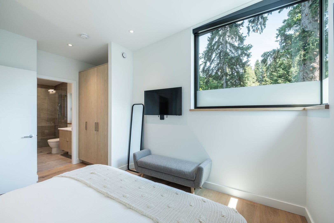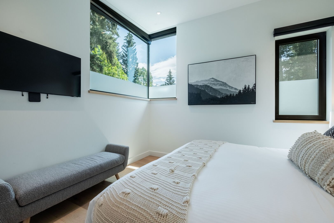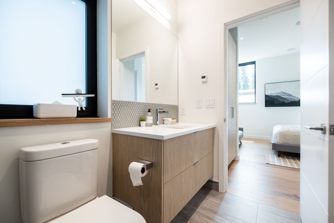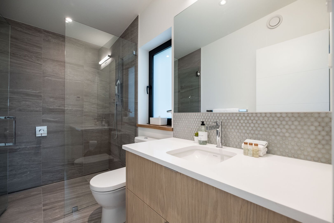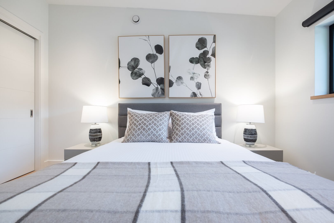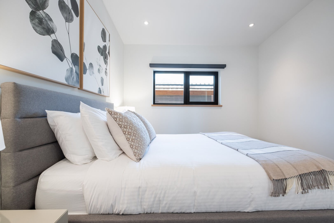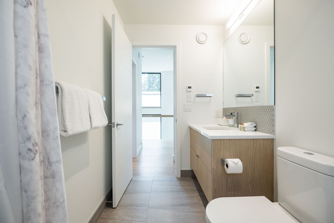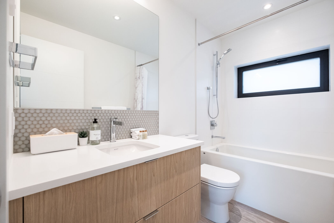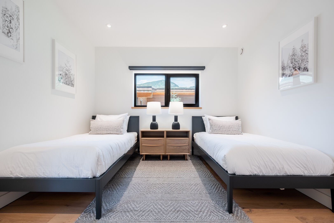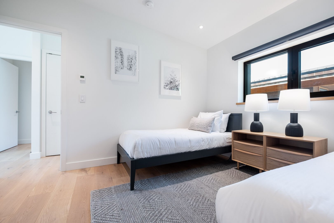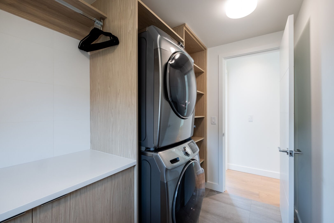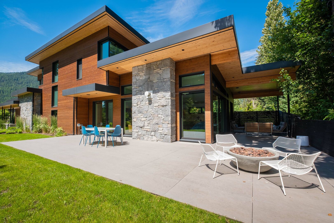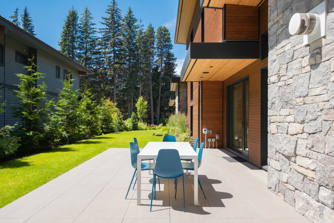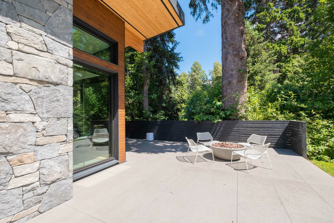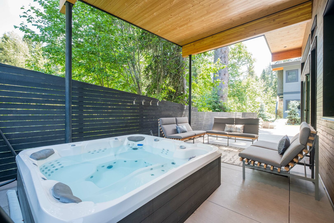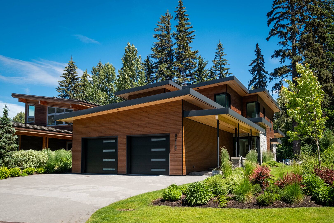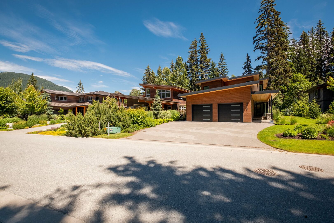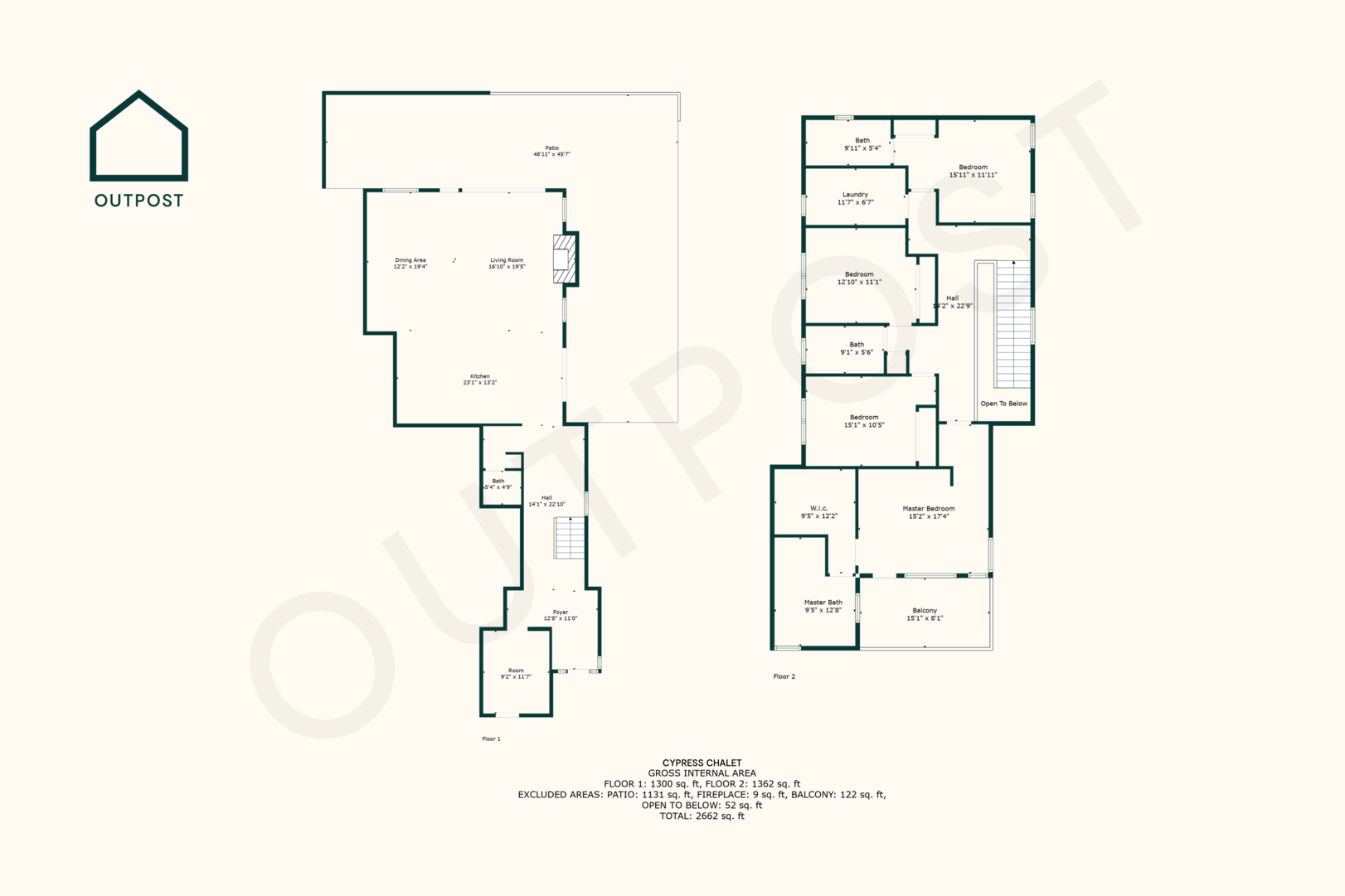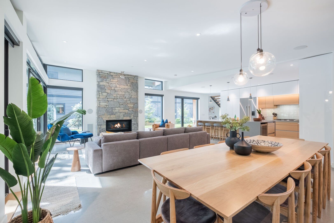
Relax around the fireplace in the designer, open-plan living room with reams of natural light.
![]()
Spacious fully equipped kitchen.
![]()
Master Bedroom with King bed, Smart TV and en-suite bathroom.
![]()
Junior master bedroom with King bed, Smart TV and en-suite bathroom.
![]()
Third bedroom with Queen bed.
![]()
Fourth bedroom with two Twin beds.
![]()
Private hot tub with an outdoor seating area.
![]()
Relax around the fireplace in the designer, open-plan living room with reams of natural light. We will be adding Smart TV above the fireplace in the Fall 2022.
![]()
Relax around the fireplace in the designer, open-plan living room with reams of natural light. We will be adding Smart TV above the fireplace in the Fall 2022.
![]()
Relax around the fireplace in the designer, open-plan living room with reams of natural light. We will be adding Smart TV above the fireplace in the Fall 2022.
![]()
Large dining area.
![]()
Spacious fully equipped kitchen.
![]()
Spacious fully equipped kitchen with high-end appliances.
![]()
Spacious fully equipped kitchen with high-end appliances.
![]()
Complimentary cooking oil, and salt & pepper shakers provided by Outpost.
![]()
Spacious fully equipped kitchen with high-end appliances and espresso maker.
![]()
Spacious fully equipped kitchen with high-end appliances.
![]()
Locally sourced biodegradable hand and dish soap provided by Outpost.
![]()
Designer touches throughout the property.
![]()
Main entrance to the house.
![]()
Entrance hall.
![]()
Entrance hall and the stairs leading to the bedroom area.
![]()
Entrance hall leading to the living area.
![]()
Large storage room on the first floor.
![]()
Toilet on the first floor.
![]()
Upstairs with all the bedrooms.
![]()
Master Bedroom with King bed, Smart TV and en-suite bathroom.
![]()
Master Bedroom with King bed, Smart TV and en-suite bathroom.
![]()
Master Bedroom with King bed, Smart TV and en-suite bathroom.
![]()
Master bedroom comes with a large closet room.
![]()
Large closet room in the master bedroom.
![]()
En-suite master bathroom with double vanity, deep soaking tub and a separate shower.
![]()
En-suite master bathroom with double vanity, deep soaking tub and a separate shower.
![]()
En-suite master bathroom with double vanity, deep soaking tub and a separate shower.
![]()
Aveda shampoo, body soap, body lotion, and conditioner provided by Outpost.
![]()
Master bedroom patio wtih furniture and mountain views.
![]()
Master bedroom patio wtih furniture and mountain views.
![]()
Junior master bedroom with King bed, Smart TV and en-suite bathroom.
![]()
Junior master bedroom with King bed, Smart TV and en-suite bathroom.
![]()
Junior master bedroom with King bed, Smart TV and en-suite bathroom.
![]()
Junior master bedroom with King bed, Smart TV and en-suite bathroom.
![]()
Junior master en-suite bathroom with a shower, sink and toilet.
![]()
Junior master en-suite bathroom with a shower, sink and toilet.
![]()
Third bedroom with Queen bed.
![]()
Third bedroom with Queen bed.
![]()
Third bedroom with Queen bed.
![]()
Third bathroom with a bathtub, sink and toilet.
![]()
Third bathroom with a bathtub, sink and toilet.
![]()
Fourth bedroom with two Twin beds.
![]()
Fourth bedroom with two Twin beds.
![]()
Laundry room.
![]()
Laundry room.
![]()
Back of the house offers outdoor dining area, firepit, and private hot tub with a seating area.
![]()
Outdoor dining area.
![]()
Firepit.
![]()
Private hot tub with an outdoor seating area.
![]()
Cypress Chalet tucked away in a quite neighbourhood by the Nicklaus North golfcourse.
![]()
Cypress Chalet tucked away in a quite neighbourhood by the Nicklaus North golfcourse.
![]()
Floor plan - Cypress Chalet

