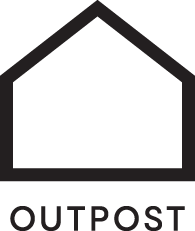Fitzsimmons Walk 28
- 4 Beds |
- 3.5 Baths |
- 8 Guests
- | 1 Pets

Full kitchen: Breakfast bar

Living area: Smart TV

Private patio: Hot tub

Primary bedroom: King bed

2nd bedroom: King bed

3rd bedroom: Queen bed

4th bedroom: King bed

Property #28: Front exterior

Private balcony: BBQ facilities

Property entrance

Property entrance

Guest bathroom: Half bath

Guest bathroom: Half bath

Dining area

Dining area

Full kitchen: Breakfast bar

Full kitchen: Modern appliances

Full kitchen: Modern appliances

Complimentary hand and dish soap

Full kitchen: Modern appliances

Full kitchen: Modern appliances

Complimentary cooking oil, salt & pepper

Full kitchen: Modern appliances

Full kitchen: Breakfast bar

Living area: Smart TV

Living area: Smart TV

Living area: Smart TV

Living area: Gas fireplace

Private balcony: BBQ facilities

Private balcony: BBQ facilities

Private balcony: BBQ facilities

Private balcony: Mountain views

Kitchen area: Breakfast bar

Property staircase

Garage entrance: Storage area

Garage entrance: Storage area

Laundry area: Washer/dryer

Lower level media room

Lower level media room

Lower level media room

Lower level media room

Private patio

Private patio

Private patio

Private patio: Hot tub

Private patio: Hot tub

4th bedroom: King bed

4th bedroom: King bed

4th bedroom: King bed

Guest bathroom: Walk-in shower

Guest bathroom: Walk-in shower

Guest bathroom: Walk-in shower

Guest bathroom: Walk-in shower

Complimentary Aveda toiletries

Hallway

Primary bedroom: King bed

Primary bedroom: King bed

Primary bedroom: King bed

Primary bedroom: King bed

Private balcony: Forest and mountain views

Guest bathroom: Shower and bathtub

Guest bathroom: Shower and bathtub

Guest bathroom: Shower and bathtub

Guest bathroom: Shower and bathtub

Guest bathroom: Shower and bathtub

Complimentary Aveda toiletries

2nd bedroom: King bed

2nd bedroom: King bed

2nd bedroom: King bed

Guest bathroom: Walk-in shower

Guest bathroom: Walk-in shower

3rd bedroom: Queen bed

3rd bedroom: Queen bed

3rd bedroom: Queen bed

Fitzsimmons Walk complex

Property entrance

Property #28: Mountain views

Floor plan - Fitzsimmons Walk #28































































































































































 Secure Booking Experience
Secure Booking Experience