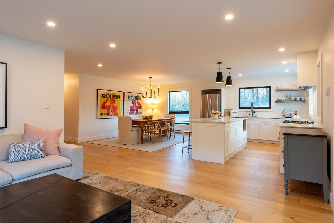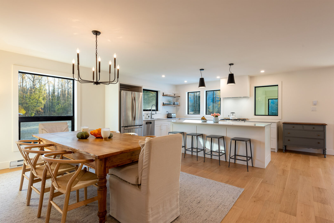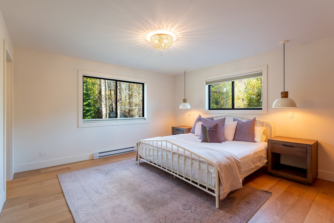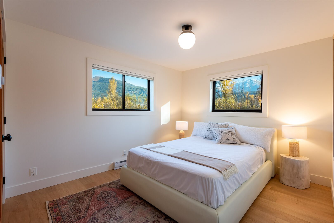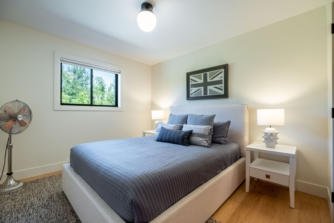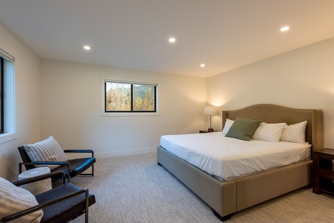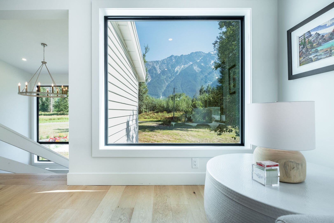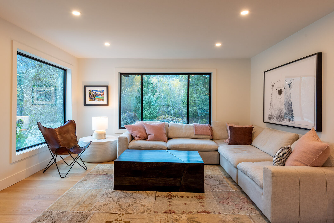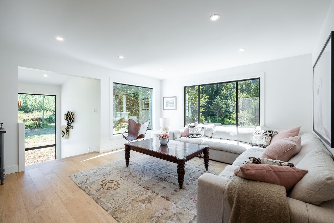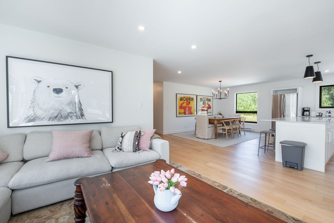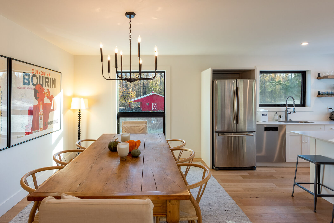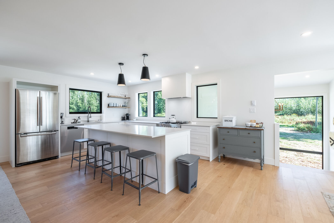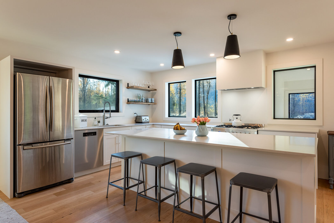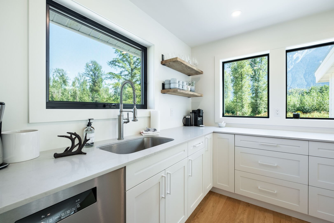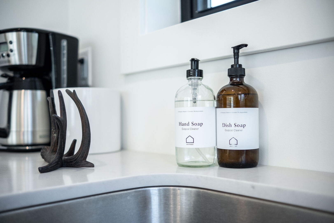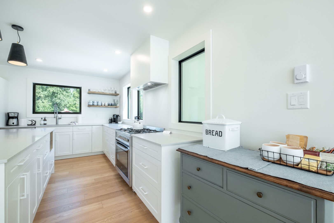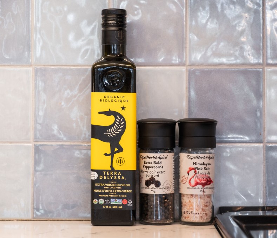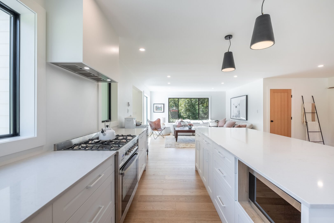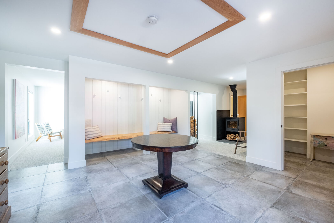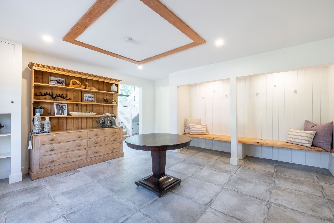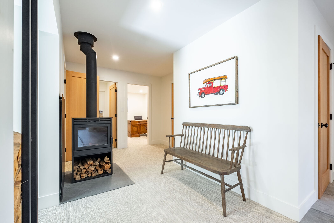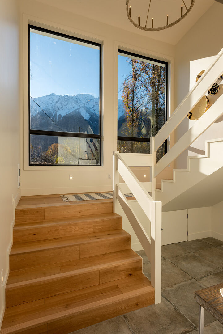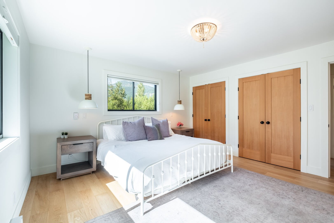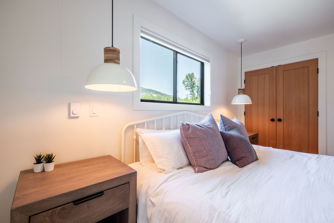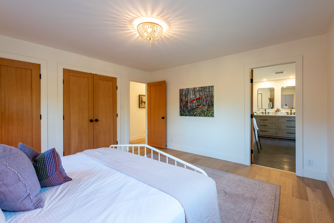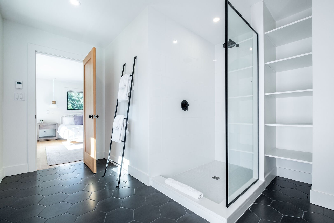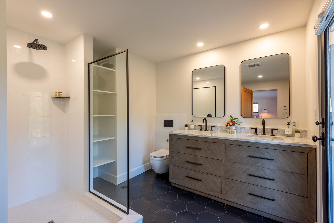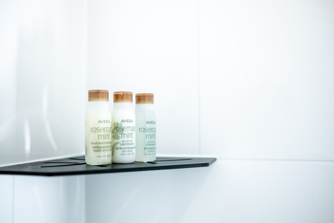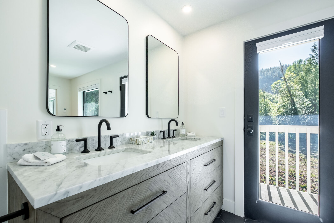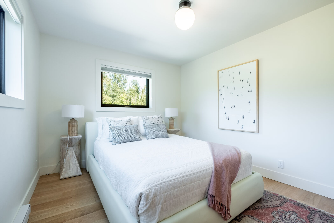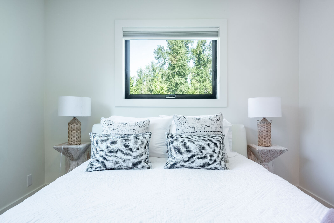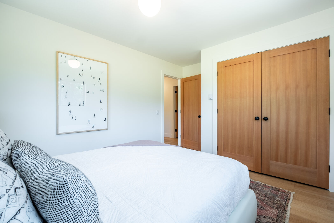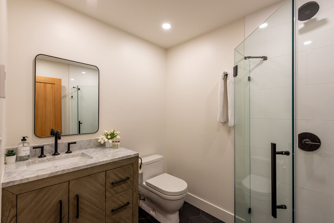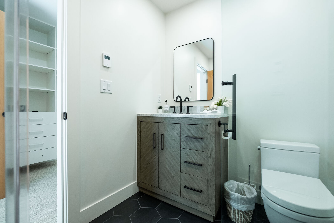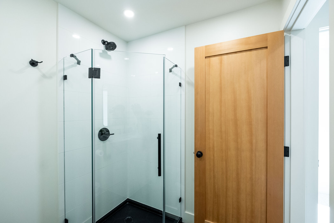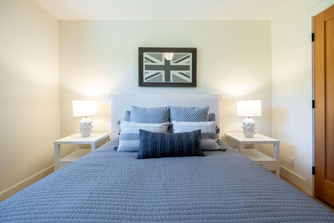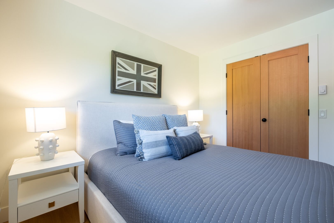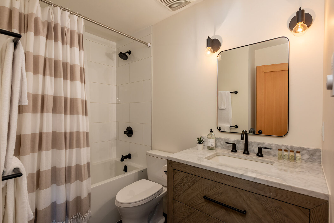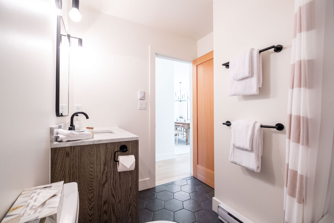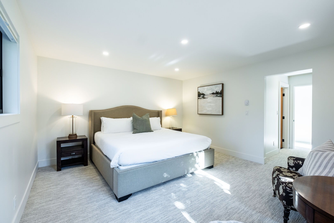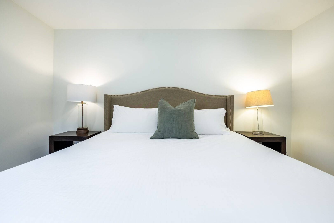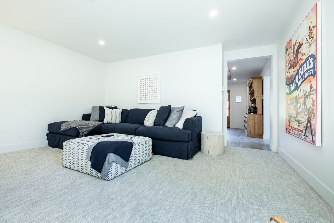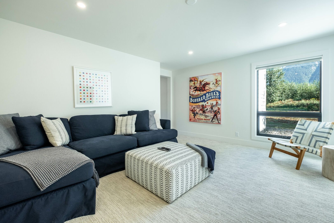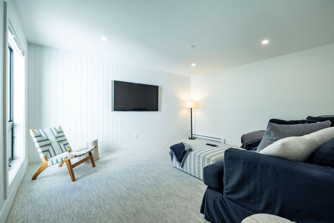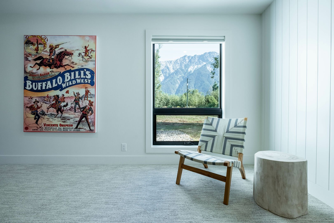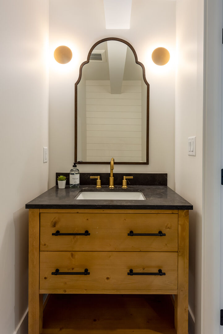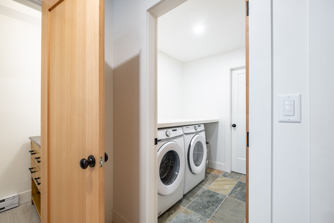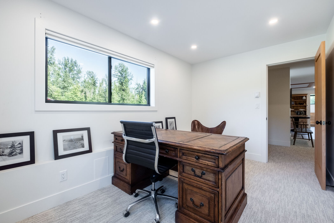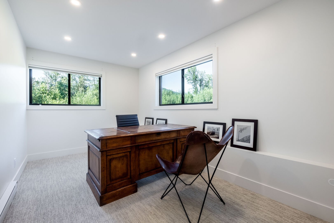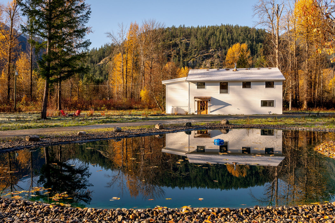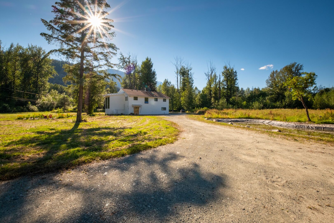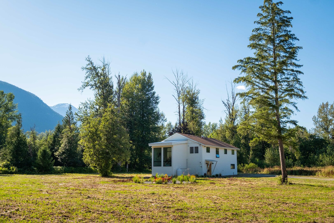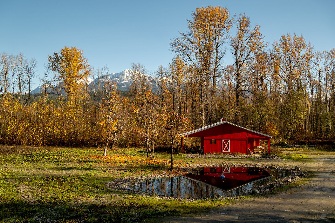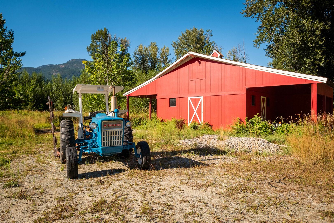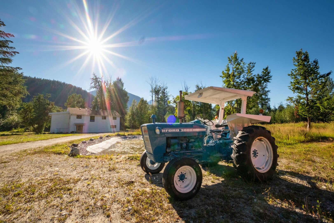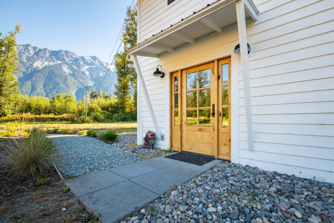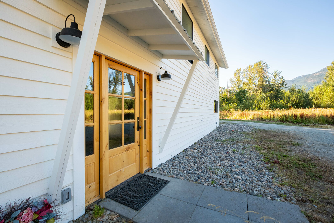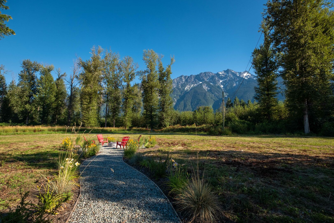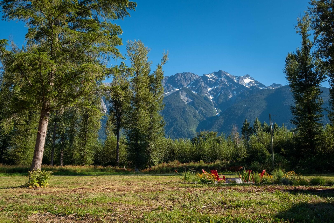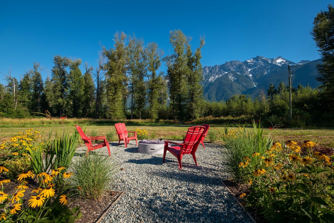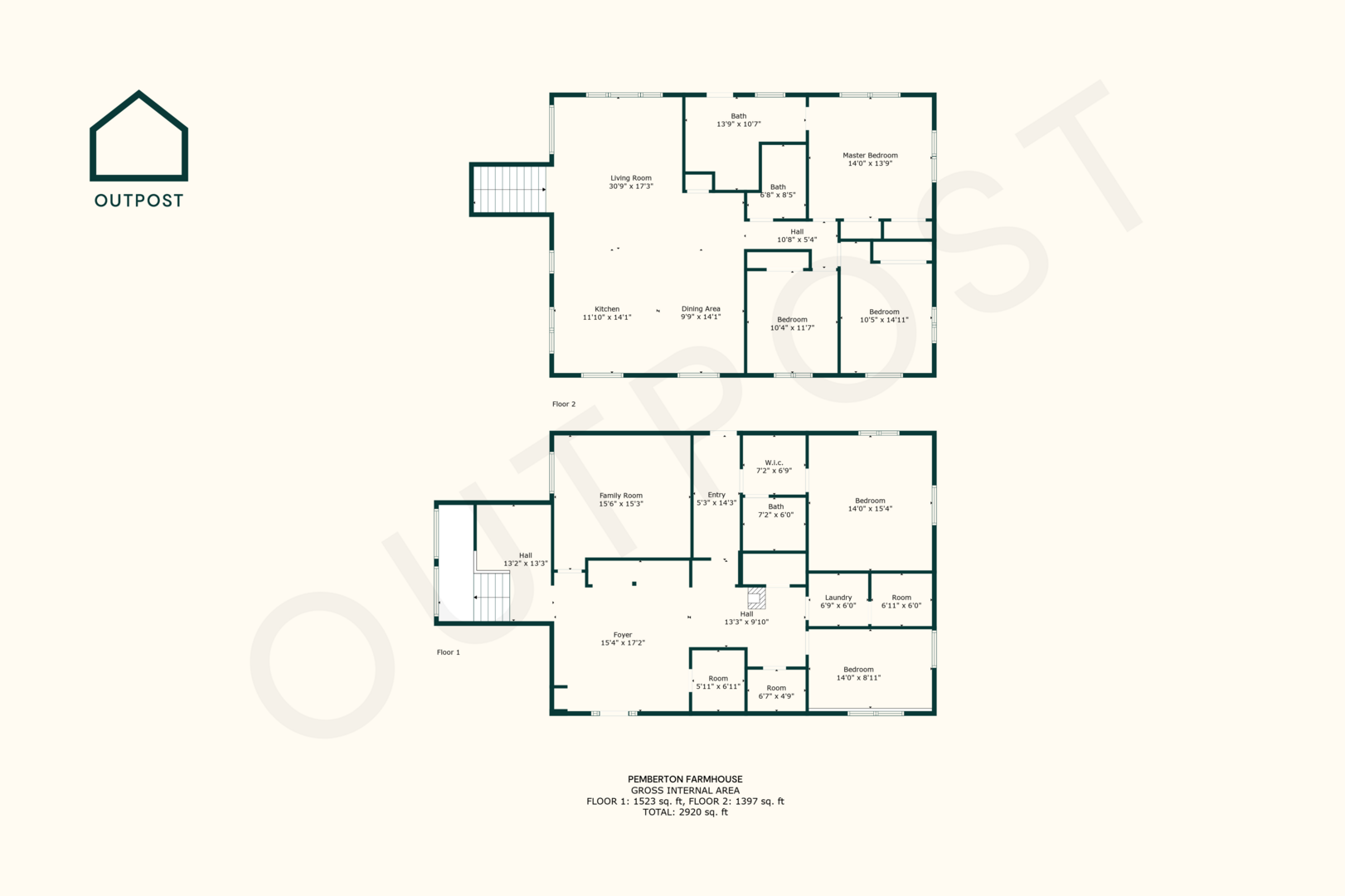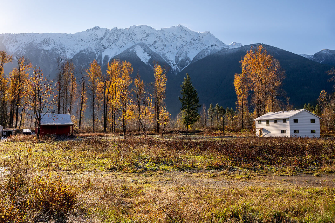
Secluded family house in Pemberton with the most amazing view of Mount Currie.
![]()
Well equipped and freshly renovated open concept living area, kitchen and dining area.
![]()
Well equipped and freshly renovated open concept living area, kitchen and dining area.
![]()
Master bedroom with a king bed and en-suite bathroom.
![]()
Second bedroom with a queen bed.
![]()
Third bedroom with a queen bed.
![]()
The only bedroom located downstairs with a king bed and chairs.
![]()
Bright open concept living area with spectacular views of Mt. Currie.
![]()
Bright open concept living area with spectacular views of Mt. Currie.
![]()
Bright open concept living area with spectacular views of Mt. Currie.
![]()
Bright open concept living area with spectacular views of Mt. Currie.
![]()
Dining area and fully equipped kitchen.
![]()
Fully equipped freshly renovated kitchen.
![]()
Fully equipped freshly renovated kitchen.
![]()
Fully equipped freshly renovated kitchen.
![]()
Locally sourced biodegradable hand and dish soap provided by Outpost.
![]()
Fully equipped freshly renovated kitchen.
![]()
Complimentary cooking oil, and salt & pepper shakers provided by Outpost.
![]()
Fully equipped freshly renovated kitchen.
![]()
Spacious entrance hall with a wood burning fireplace.
![]()
Spacious entrance hall with a wood burning fireplace.
![]()
Spacious entrance hall with a wood burning fireplace.
![]()
Stairs leading from the entrance hall to the living area and bedrooms.
![]()
Master bedroom with a king bed and en-suite bathroom.
![]()
Master bedroom with a king bed and en-suite bathroom.
![]()
Master bedroom with a king bed and en-suite bathroom.
![]()
Master bedroom with a king bed and en-suite bathroom.
![]()
Master en-suite bathroom with a toilet, shower, and two sinks.
![]()
Aveda shampoo, body soap, body lotion, and conditioner provided by Outpost.
![]()
Master bedroom with a king bed and en-suite bathroom.
![]()
Second bedroom with a queen bed.
![]()
Second bedroom with a queen bed.
![]()
Second bedroom with a queen bed.
![]()
Guest bathroom with a shower, sink, and toilet.
![]()
Guest bathroom with a shower, sink, and toilet.
![]()
Guest bathroom with a shower, sink, and toilet.
![]()
Third bedroom with a queen bed.
![]()
Third bedroom with a queen bed.
![]()
Guest bathroom with a bathtub, toilet, and sink.
![]()
Guest bathroom with a bathtub, toilet, and sink.
![]()
Guest bathroom with a bathtub, toilet, and sink.
![]()
The only bedroom located downstairs with a king bed and chairs.
![]()
The only bedroom located downstairs with a king bed and chairs.
![]()
Media room with a flat screen Smart TV and a sofa.
![]()
Media room with a flat screen Smart TV and a sofa.
![]()
Media room with a flat screen Smart TV and a sofa.
![]()
Media room with a flat screen Smart TV and a sofa.
![]()
Half bathroom downstairs.
![]()
Laundry room.
![]()
Office.
![]()
Office.
![]()
Secluded family house in Pemberton with the most amazing view of Mount Currie.
![]()
Secluded family house in Pemberton with the most amazing view of Mount Currie and private driveway.
![]()
Secluded family house in Pemberton with the most amazing view of Mount Currie and private driveway.
![]()
Secluded family house in Pemberton with the most amazing view of Mount Currie and private driveway.
![]()
Secluded family house in Pemberton with the most amazing view of Mount Currie and private driveway.
![]()
Secluded family house in Pemberton with the most amazing view of Mount Currie and private driveway.
![]()
Secluded family house in Pemberton with the most amazing view of Mount Currie and private driveway.
![]()
House entrance.
![]()
House entrance.
![]()
Hang out by the fire pit with the most breathtaking mountain views.
![]()
Hang out by the fire pit with the most breathtaking mountain views.
![]()
Hang out by the fire pit with the most breathtaking mountain views.
![]()
Floor plan - Pemberton Farmhouse

