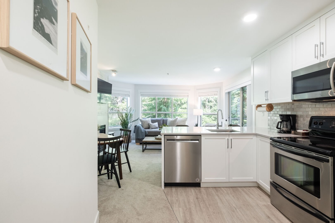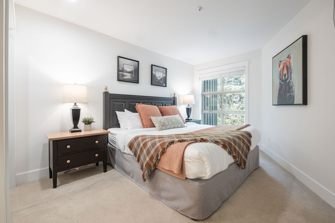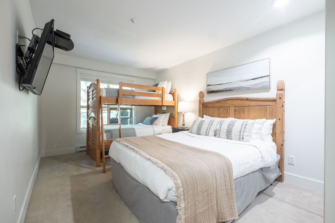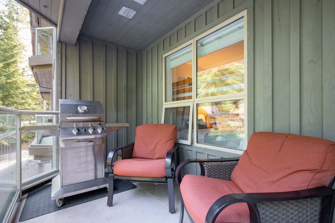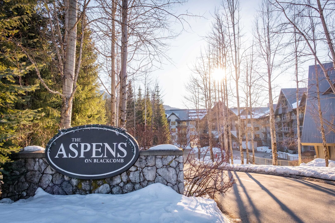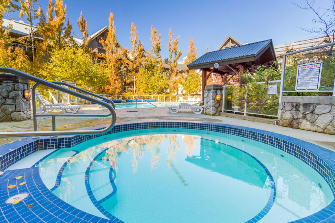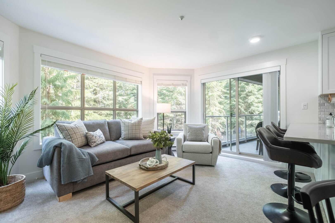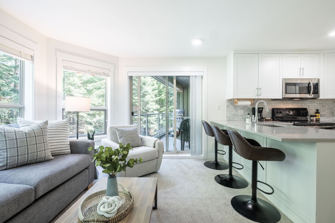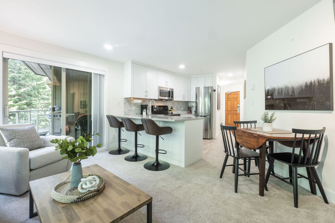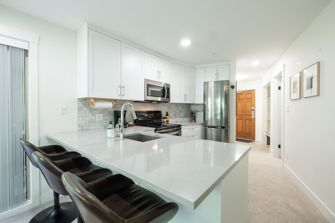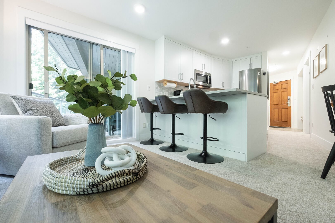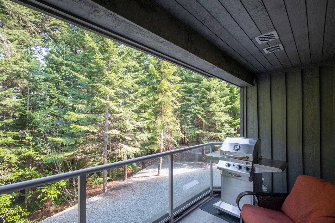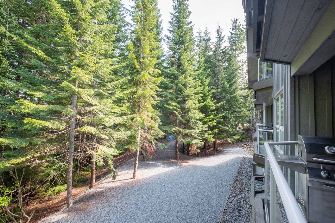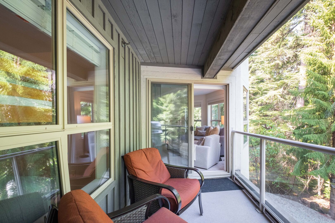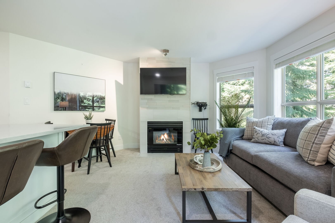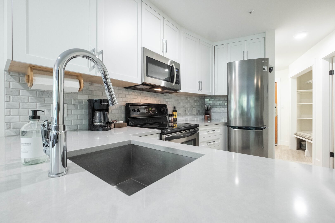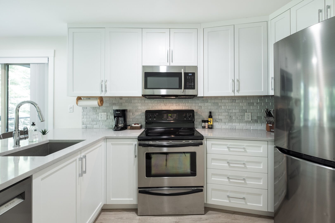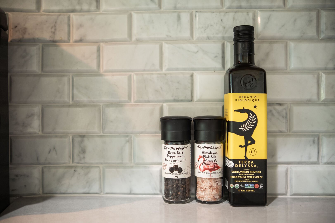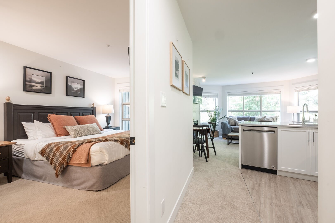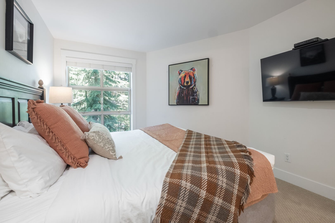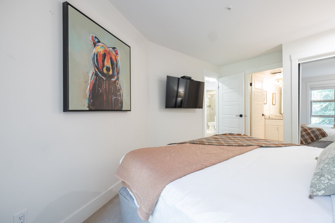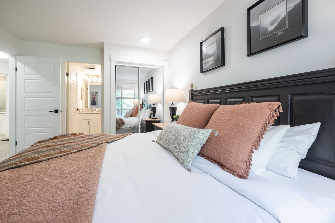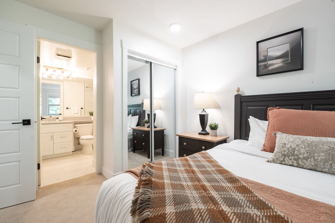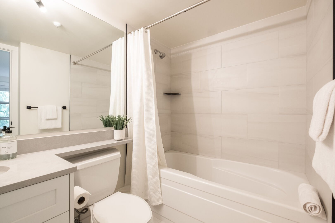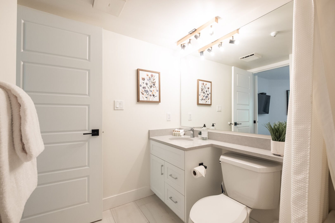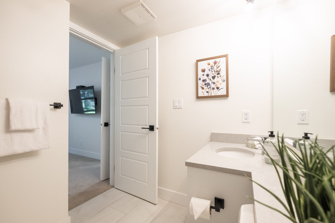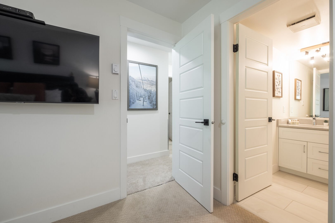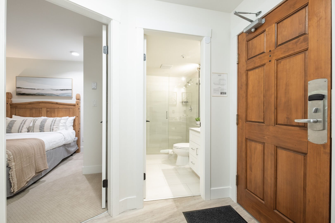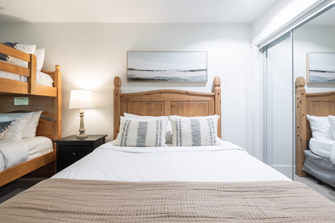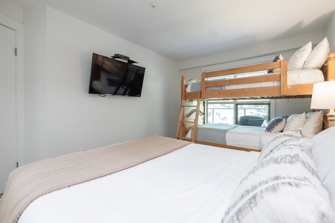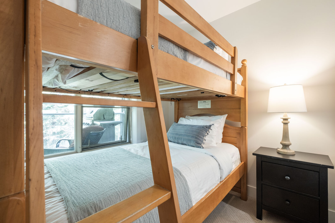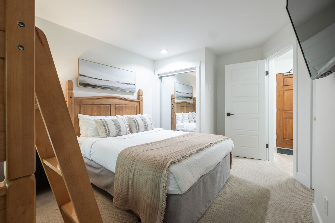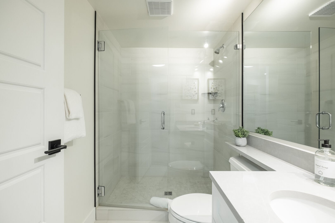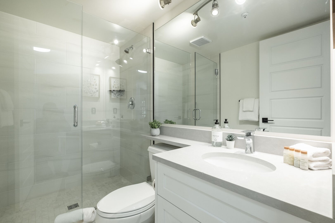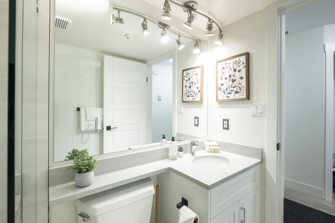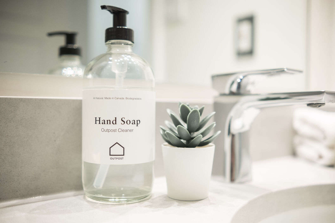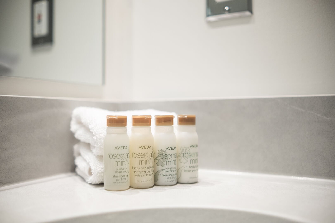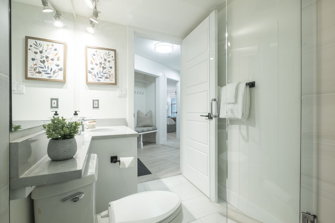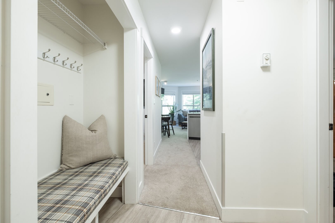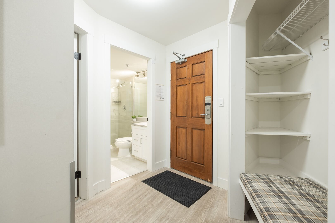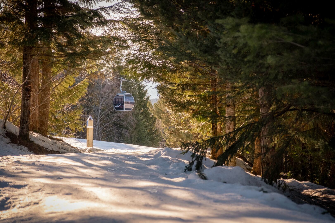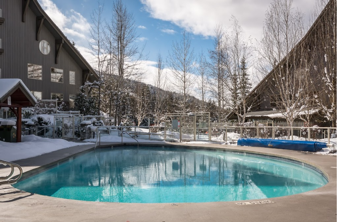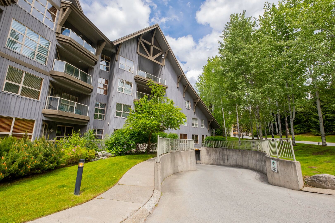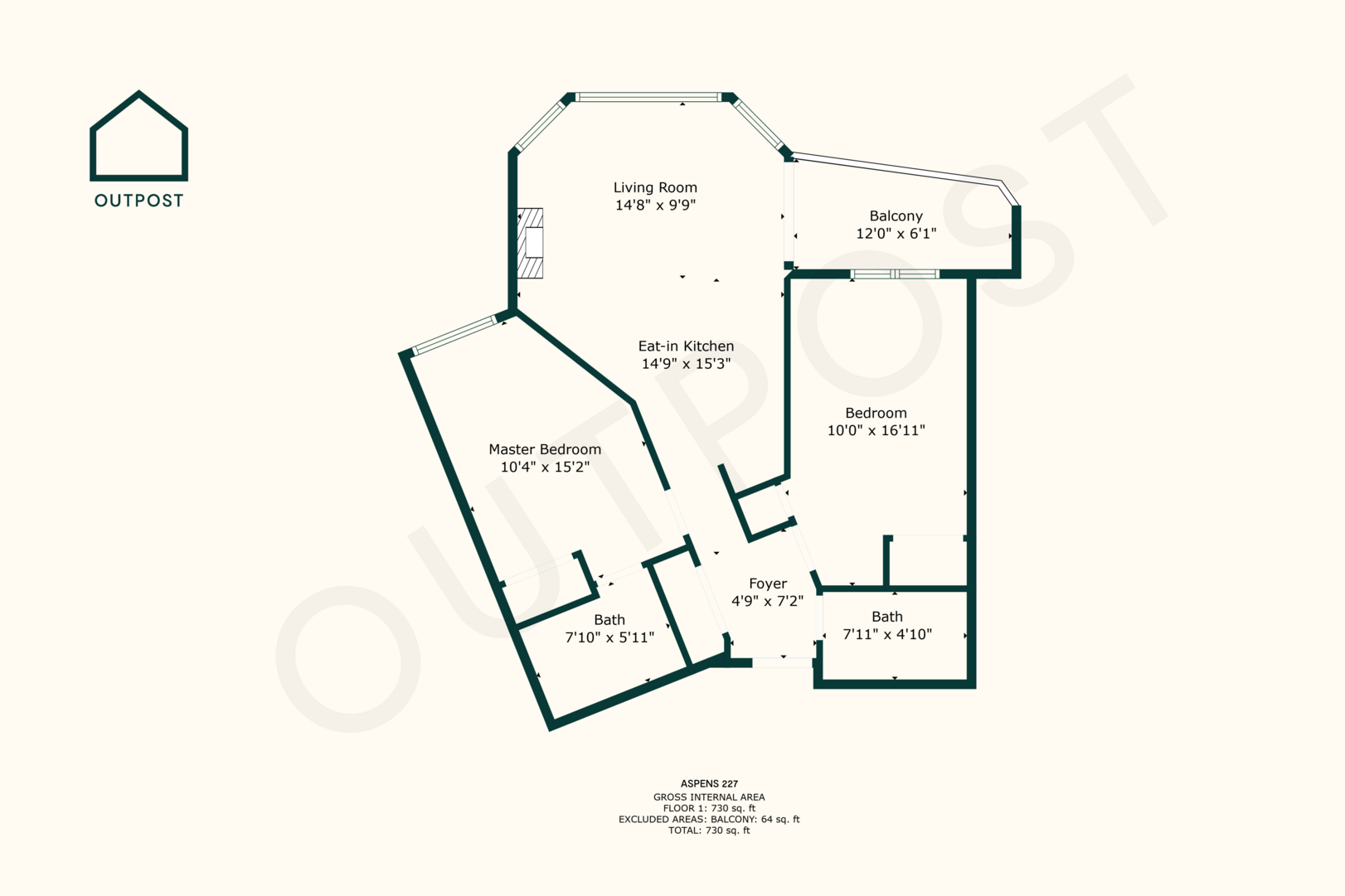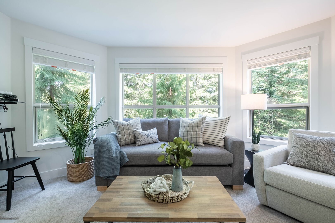
Bright, recently updated open plan living room.
![]()
Spacious kitchen, dining and living area.
![]()
Beautifully updated Master bedroom and ensuite.
![]()
Guest bedroom featuring a queen bed, twin bunk beds and a smart TV.
![]()
Rear patio overlooking the forest, perfect for a morning coffee or evening BBQ.
![]()
The Aspens on Blackcomb with ski-in, ski-out access.
![]()
The Hot Tub at the Aspens, open all year round.
![]()
Open plan living room with patio access, a smart TV and a cozy gas fireplace.
![]()
The open plan living and kitchen is the perfect space for families and couples to share.
![]()
Bright and welcoming open plan living, dining and kitchen.
![]()
Bright and welcoming open plan living, dining and kitchen.
![]()
Bright and welcoming open plan living, dining and kitchen.
![]()
Forest views from the back patio, equipped with a BBQ for summer evenings.
![]()
Forest views from the back deck.
![]()
Cozy, large patio chairs overlooking the forest.
![]()
Bright and welcoming open plan living, dining and kitchen.
![]()
Fully equipped open plan kitchen.
![]()
Bright open plan living, dining and kitchen.
![]()
Complimentary cooking oil, and salt & pepper shakers provided by Outpost.
![]()
Master bedroom off the hallway on the left as you enter the home.
![]()
Master bedroom with a king bed, smart tv and ensuite.
![]()
Master bedroom with a king bed, smart tv and ensuite.
![]()
Master bedroom with a king bed, smart tv and ensuite.
![]()
Master bedroom with a king bed, smart tv and ensuite.
![]()
Master bathroom ensuite with bathtub, toilet and sink.
![]()
Master bathroom ensuite with bathtub, toilet and sink.
![]()
Master bathroom ensuite with bathtub, toilet and sink.
![]()
Master Bedroom Suite.
![]()
Entrance with a guest bedroom and bathroom on the right as you enter.
![]()
Guest bedroom featuring a queen bed, twin bunk beds and a smart TV.
![]()
Guest bedroom featuring a queen bed, twin bunk beds and a smart TV.
![]()
Guest bedroom featuring a queen bed, twin bunk beds and a smart TV.
![]()
Guest bedroom featuring a queen bed, twin bunk beds and a smart TV.
![]()
Guest bathroom with walk in shower, toilet and sink.
![]()
Guest bathroom with walk in shower, toilet and sink.
![]()
Guest bathroom with walk in shower, toilet and sink.
![]()
Locally sourced biodegradable hand and dish soap, provided by Outpost.
![]()
Aveda Shampoo, Conditioner, Hand and Body Wash and Lotion complimentary of Outpost.
![]()
Guest bathroom with walk in shower, toilet and sink.
![]()
Front entrance with bench and hooks for hanging coats and jackets.
![]()
Front entrance way with convenient shelves and hooks for jackets and coats.
![]()
Aspens is the very best ski-in ski-out location on Blackcomb.
![]()
Pool at Aspens - open year round.
![]()
Aspens offer paid parking for C$25 a day.
![]()
Floor plan - Aspens Lodge #227

